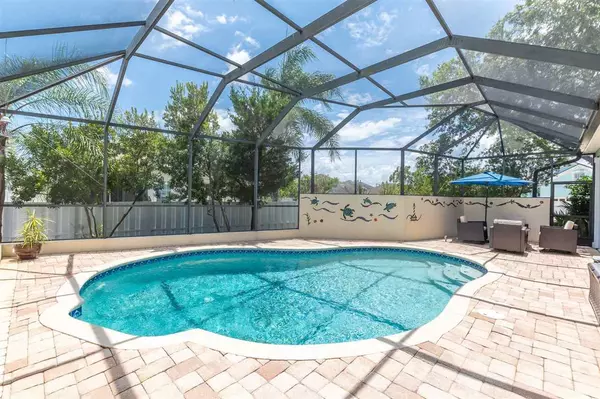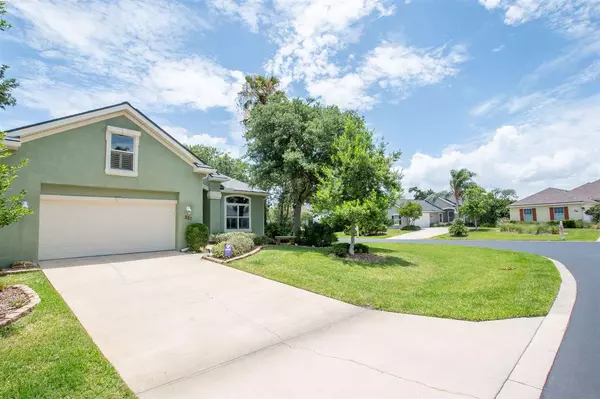For more information regarding the value of a property, please contact us for a free consultation.
Key Details
Sold Price $590,000
Property Type Single Family Home
Sub Type Single Family Detached
Listing Status Sold
Purchase Type For Sale
Square Footage 2,329 sqft
Price per Sqft $253
Subdivision Ocean Trace
MLS Listing ID 214207
Sold Date 07/12/21
Style 2 Story,Contemporary,Single Family Home
Bedrooms 4
Full Baths 3
HOA Y/N Yes
Total Fin. Sqft 2329
Year Built 1999
Annual Tax Amount $3,040
Tax Year 2020
Lot Size 9,147 Sqft
Acres 0.21
Property Description
A short stroll from picturesque St. Augustine Beach, awaits an artistically designed and well-planned home that truly has it all! From the moment you walk in the door, you will be impressed by the functional use of space and effortless flow of this 4-bedroom home. With 3 beds and 2 full baths downstairs and another full bed and bath suite upstairs, the layout works well for those seeking a private home office, guest suite, or multi-generational living. As you enter the foyer, you are greeted by a dining room to the right, featuring crown molding, a custom stained glass window, and room to entertain. The dining space flows into a bright and open kitchen with wood cabinets, granite counters, under cabinet lighting, and tile backsplash. Large windows throughout the home welcome in beautiful natural light and glimpses of flora and fauna outside. Whether you are enjoying a meal in the breakfast nook or relaxing in the living room, it's easy to feel at ease in this Anastasia Island home. Comfort continues in the large master bedroom suite, complete with a huge walk-in cedar closet and spacious master bath with walk-in shower. From the living room, step outside the sliders to the covered outdoor sitting area adjacent to the gorgeous solar-heated saltwater pool. The custom designed privacy wall adds both aesthetic appeal and practicality while you soak up the sun. Other features of the home include tile flooring in main living spaces, neutral paint throughout, plantation shutters, ceiling fans in almost every room, LED lighting, an abundance of storage space, high ceilings, and tasteful archways. The home was built 2 ft wider than original plans, adding extra space in the bedrooms, master bath, and garage. Updates include: new solar hot water heater, air handler, water softener and filtration system, new roof in Jan 2020, and more. Situated on a corner lot, this home features poured concrete construction, offering peace of mind that it was built to last. Lawn and yard maintenance, including irrigation, fertilization, and lawn pest control, is included in HOA dues, making this home ideal for a full-time residence or second home. Ocean Trace is minutes from the best restaurants, live music, farmers markets, and shops in St. Augustine. Exit the community and walk about 5 min down Ocean Trace until your feet hit the sand at the public beach access. Approx. 6 mi to historic downtown and Flagler Hospital. Approx. 30 mi to Jacksonville and 16 mi to Palm Coast.
Location
State FL
County Saint Johns
Area 07
Zoning RES
Direction N
Rooms
Primary Bedroom Level 1
Master Bathroom Shower Only
Master Bedroom 1
Dining Room Formal
Interior
Interior Features Ceiling Fans, Dishwasher, Disposal, Dryer, Garage Door, Microwave, Range, Refrigerator, Washer, Window Treatments, Water Softener
Heating Central, Electric
Cooling Central, Electric
Flooring Laminate Wood, Tile
Exterior
Garage 2 Car Garage, Attached
Community Features Gated
Waterfront No
Roof Type Shingle
Topography Corner
Building
Story 2
Architectural Style 2 Story, Contemporary, Single Family Home
Level or Stories 2
New Construction No
Schools
Elementary Schools W. D. Hartley Elementary
Middle Schools Gamble Rogers Middle
High Schools Pedro Menendez High School
Others
Senior Community No
Security Features Security Gate
Acceptable Financing Cash, Conv, FHA, Veterans
Green/Energy Cert Solar Pool Equipment
Listing Terms Cash, Conv, FHA, Veterans
Read Less Info
Want to know what your home might be worth? Contact us for a FREE valuation!

Our team is ready to help you sell your home for the highest possible price ASAP
GET MORE INFORMATION




