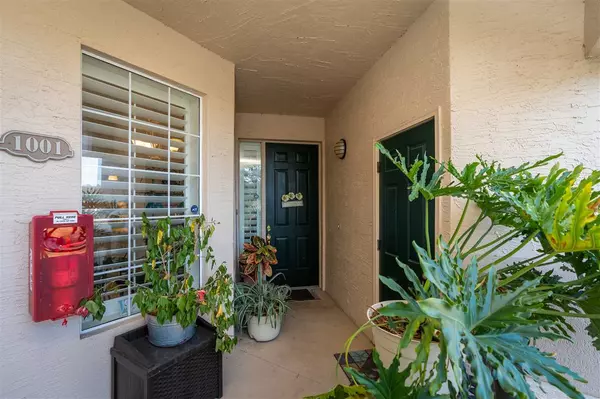For more information regarding the value of a property, please contact us for a free consultation.
Key Details
Sold Price $215,000
Property Type Condo
Sub Type Condo
Listing Status Sold
Purchase Type For Sale
Square Footage 1,428 sqft
Price per Sqft $150
Subdivision The Greens
MLS Listing ID 210205
Sold Date 03/09/21
Style Flat
Bedrooms 3
Full Baths 2
HOA Y/N Yes
Total Fin. Sqft 1428
Year Built 1998
Annual Tax Amount $845
Tax Year 2020
Property Description
Up for grabs is a meticulously maintained end unit in the quiet complex of “The Greens”. 1001 Royal Troon Ln offers an open floor plan w/ high cathedral ceilings providing lots on natural light and a floor plan that’s perfect for entertaining. The entire interior has been recently painted and there’s tile throughout with laminate flooring in the guests bedrooms. The private master bedroom is spacious and offers a large walk in closet and master bath with a garden tub and stand up shower. The community offers a pool, hot tub, tennis, golf and is well located to the beaches, historic district, shopping, and restaurants. HOA & Condo Fees include water, sewer, basic cable, exterior maintenance, association insurance & landscaping. The Greens is part of the St. Augustine Shores community which has 58 acres of parks & 45 acres designated recreational sites on the intracoastal. You can enjoy walking, biking, or jogging the more than 150 miles of bike paths, sidewalks, and 14 lakes/ponds. There’s a 12,000 sq ft recreation building (The Riverview) which has a 180,000 gallon pool, a kiddie park, picnic area, horseshoe pit, volleyball and sports field. The Riverview also offers a ballroom, game room, library and kitchen facilities available for rent. There’s a 500 foot pier with gazebo that extends into the intracoastal and is perfect for anglers and wildlife observers alike. The St. Augustine Shores Golf Club features 18 holes of golf, driving range, practice area, and full service bar & restaurant. All of this for relatively low fees!
Location
State FL
County Saint Johns
Area 09
Zoning PUD
Rooms
Primary Bedroom Level 2
Master Bathroom Tub/Shower Separate
Master Bedroom 2
Interior
Interior Features Ceiling Fans, Dishwasher, Disposal, Dryer, Microwave, Range, Refrigerator, Washer, Window Treatments
Heating Central, Electric
Cooling Central, Electric
Flooring Laminate Wood, Tile
Exterior
Garage Assigned
Community Features Community Pool Unheated, Jacuzzi
Roof Type Shingle
Building
Story 3
Water County
Architectural Style Flat
Level or Stories 3
New Construction No
Schools
Elementary Schools W. D. Hartley Elementary
Middle Schools Gamble Rogers Middle
High Schools Pedro Menendez High School
Others
Senior Community No
Restrictions Pets,See Docs
Acceptable Financing Cash, Conv, FHA, Veterans
Listing Terms Cash, Conv, FHA, Veterans
Read Less Info
Want to know what your home might be worth? Contact us for a FREE valuation!

Our team is ready to help you sell your home for the highest possible price ASAP
GET MORE INFORMATION




