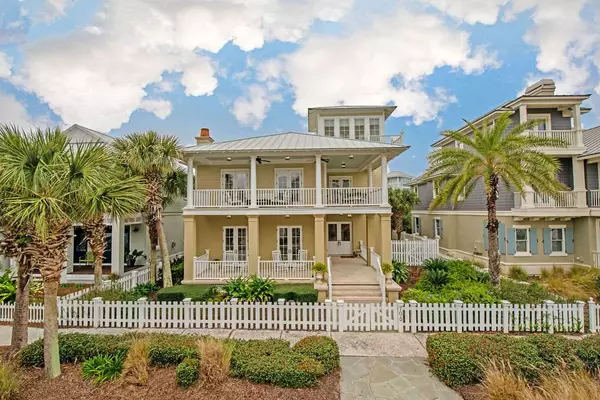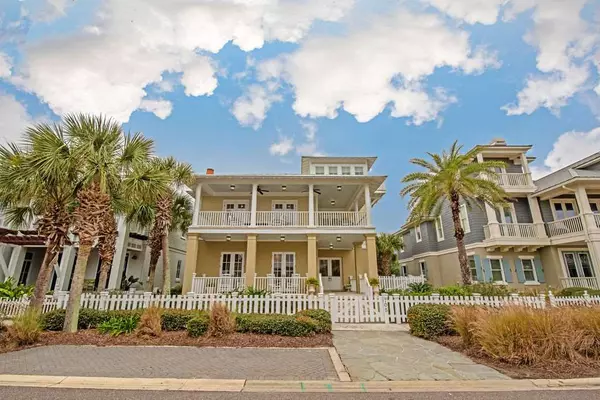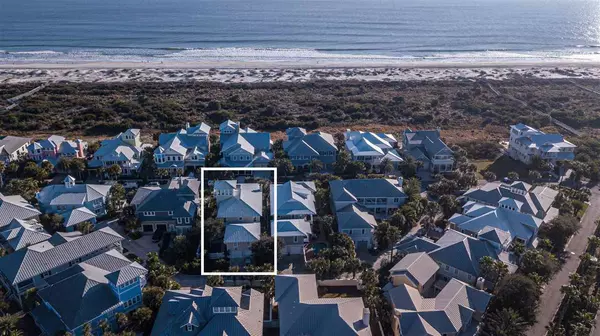For more information regarding the value of a property, please contact us for a free consultation.
Key Details
Sold Price $1,525,000
Property Type Other Types
Sub Type Single Family
Listing Status Sold
Purchase Type For Sale
Square Footage 4,351 sqft
Price per Sqft $350
Subdivision Sea Colony-St
MLS Listing ID 210197
Sold Date 03/31/21
Style Single Family Home
Bedrooms 5
Full Baths 5
Half Baths 1
HOA Y/N Yes
Total Fin. Sqft 4351
Year Built 2004
Annual Tax Amount $14,626
Tax Year 2019
Lot Size 7,840 Sqft
Acres 0.18
Property Description
Stunning 3 story home located in Sea Colony on Anastasia Island. Tons of space with 5 bedrooms and 5.5 bathrooms to entertain all your friends and family. A chef’s kitchen is complete with an oversized island, 5 burner gas range, double ovens, subzero refrigerator, and granite countertops. A third story tower room overlooks the ocean. A mother-in-law suite is separate from the main living home. Beautiful tile floors flow on the first floor and wooden floors are found on the 2nd and 3rd stories. You can take a two minute walk to one of the 4 beach walkovers and neighborhood clubhouse. There you can find a gorgeous swimming pool, kiddy pool, bathrooms, and entertaining area. Additionally, a beach walk over lies in the back and you can find a few more beach walkovers throughout the neighborhood, which is extremely safe with a security guard making patrols and a gate guarded entrance. Across the street find Publix, Panache (a local favorite hair and beauty spa), Marble Slab, and many more local favorite restaurants. The home is one-of-a-kind with custom built-ins throughout and tons of space. There is a fireplace, two kitchen sinks, a beautiful family room, separate dining room and grand staircases. On the top level find a sitting room where you can share a drink with friends while overlooking views of the ocean or convert it into a home office with amazing ocean views. This home comes complete with a large two-car garage and a separate mother-in-law property, that houses the fifth bedroom and bathroom. Bathrooms are also plentiful in this home with 5.5 baths. The backyard is a dream with room to sunbath and room to sit at your outdoor dining area and enjoy an afternoon lunch. There is plenty of room to put in a pool if you desire.
Location
State FL
County Saint Johns
Area 07
Zoning Res
Location Details East of A1A,Oceanfront Condo Complex,Direct Ocean View
Rooms
Primary Bedroom Level 2
Master Bathroom Tub/Shower Separate
Master Bedroom 2
Dining Room Combo
Interior
Interior Features Ceiling Fans, Chandelier, Dishwasher, Disposal, Dryer, Garage Door, Microwave, Range, Refrigerator, Washer
Heating Central, Electric
Cooling Central, Electric
Flooring Stone, Tile
Exterior
Parking Features 2 Car Garage
Community Features Beach Access, Clubhouse, Gated, Community Pool Unheated
Roof Type Metal
Topography Paved
Building
Story 3
Entry Level 3 Level
Water Central, County
Architectural Style Single Family Home
Level or Stories 3
New Construction No
Schools
Elementary Schools R.B. Hunt Elementary
Middle Schools Sebastian Middle
High Schools St. Augustine High
Others
Senior Community No
Security Features Full-time
Acceptable Financing Cash, Conv
Listing Terms Cash, Conv
Read Less Info
Want to know what your home might be worth? Contact us for a FREE valuation!

Our team is ready to help you sell your home for the highest possible price ASAP
GET MORE INFORMATION




