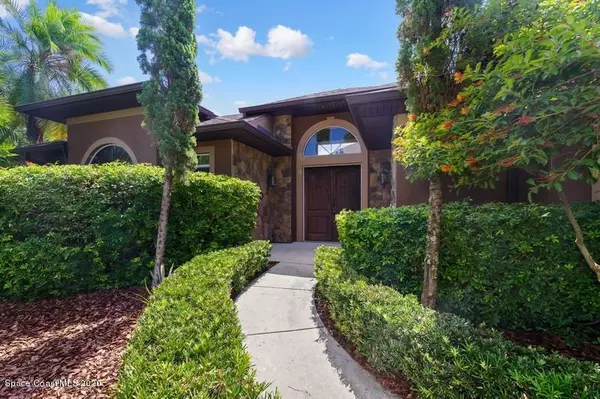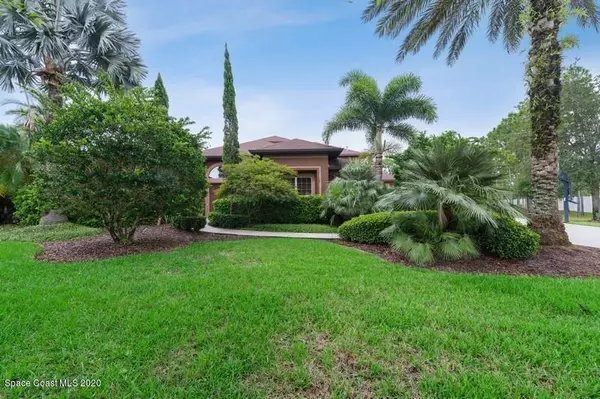For more information regarding the value of a property, please contact us for a free consultation.
Key Details
Sold Price $620,000
Property Type Single Family Home
Sub Type Single Family Residence
Listing Status Sold
Purchase Type For Sale
Square Footage 3,833 sqft
Price per Sqft $161
Subdivision Summerfield At Bayside Lakes Phase 3
MLS Listing ID 882508
Sold Date 01/08/21
Bedrooms 5
Full Baths 3
Half Baths 1
HOA Fees $48/ann
HOA Y/N Yes
Total Fin. Sqft 3833
Originating Board Space Coast MLS (Space Coast Association of REALTORS®)
Year Built 2006
Annual Tax Amount $5,580
Tax Year 2019
Lot Size 1.130 Acres
Acres 1.13
Property Description
Original owner custom built home on 1.13 acre in the gated community of Summerfield at Bayside Lakes. Close proximity to the Majors Golf Course. Expect to be impressed! This house offers 5 bedrooms plus an office and 3 and a half bathrooms. The 3rd car garage was converted to the 5th bedroom and could easily be converted back. The separate mother in-law-suite is currently used as a gym. Lush landscape, sprinklers on its own well. All tile floors in main areas and laminate in the bedrooms. Gourmet kitchen features natural gas stove, cherry cabinets, granite counter tops, breakfast bar and separate nook. High ceilings, huge master bedroom with huge master bathroom offering a unique shower. Privacy vinyl fenced. Perfect patio for entertaining with oversize gas heated pool and spa. A MUST SEE! SEE!
Location
State FL
County Brevard
Area 343 - Se Palm Bay
Direction From MALABAR Rd, South on Emerson Dr till road curves into BAYSIDE LAKES BLVD, make left into Gated community of SUMMERFIELD. Proceed through gate on WINDBROOK DR, Left on EASTERWOOD . House on right.
Interior
Interior Features Breakfast Bar, Breakfast Nook, Ceiling Fan(s), Guest Suite, His and Hers Closets, Kitchen Island, Open Floorplan, Pantry, Primary Bathroom - Tub with Shower, Primary Downstairs, Split Bedrooms, Walk-In Closet(s)
Heating Central, Electric
Cooling Central Air, Electric
Flooring Laminate, Tile
Furnishings Unfurnished
Appliance Dishwasher, Double Oven, Dryer, Electric Water Heater, Gas Range, Ice Maker, Microwave, Refrigerator, Washer
Exterior
Exterior Feature Balcony, Storm Shutters
Garage Attached, Garage Door Opener
Garage Spaces 2.0
Fence Fenced, Vinyl
Pool Community, Gas Heat, In Ground, Private
Utilities Available Cable Available, Electricity Connected, Natural Gas Connected, Water Available
Amenities Available Barbecue, Basketball Court, Clubhouse, Fitness Center, Maintenance Grounds, Management - Off Site, Playground, Shuffleboard Court, Tennis Court(s)
Waterfront No
View Pool
Roof Type Shingle
Street Surface Asphalt
Porch Patio, Porch, Screened
Garage Yes
Building
Lot Description Cul-De-Sac, Irregular Lot, Sprinklers In Front, Sprinklers In Rear
Faces North
Sewer Public Sewer
Water Public, Well
Level or Stories Two
New Construction No
Schools
Elementary Schools Westside
High Schools Bayside
Others
HOA Name Fairway Management
Senior Community No
Tax ID 29-37-20-75-00000.0-0080.00
Security Features Smoke Detector(s)
Acceptable Financing Cash, Conventional, FHA, VA Loan
Listing Terms Cash, Conventional, FHA, VA Loan
Special Listing Condition Standard
Read Less Info
Want to know what your home might be worth? Contact us for a FREE valuation!

Our team is ready to help you sell your home for the highest possible price ASAP

Bought with EXP Realty LLC
GET MORE INFORMATION




