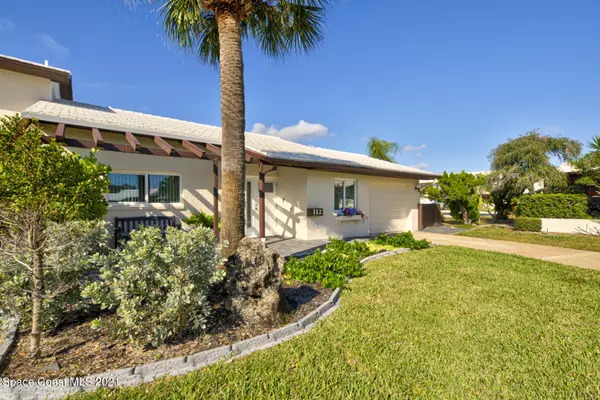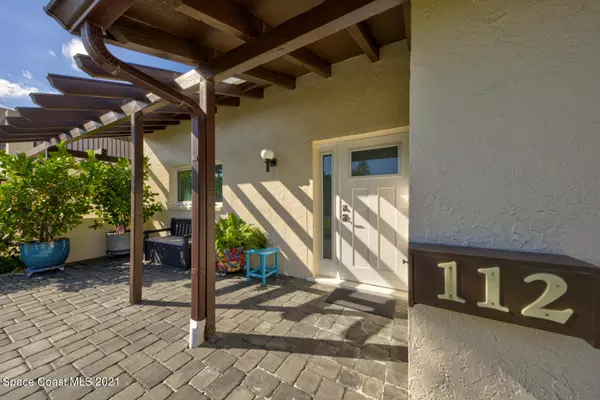For more information regarding the value of a property, please contact us for a free consultation.
Key Details
Sold Price $420,000
Property Type Townhouse
Sub Type Townhouse
Listing Status Sold
Purchase Type For Sale
Square Footage 1,826 sqft
Price per Sqft $230
Subdivision Skyline Subd
MLS Listing ID 923626
Sold Date 01/14/22
Bedrooms 2
Full Baths 2
HOA Fees $200/mo
HOA Y/N Yes
Total Fin. Sqft 1826
Originating Board Space Coast MLS (Space Coast Association of REALTORS®)
Year Built 1977
Annual Tax Amount $1,234
Tax Year 2021
Lot Size 3,485 Sqft
Acres 0.08
Property Description
Completely remodeled townhome, just steps away from the beach. Not a piece of this townhome as not be replaced or refurbished. Room was added to create an office area off of the very large master bedroom area. Additionally, enclosed area for a laundry room, and an beautiful enclosed screened patio. All lighting replaced, exterior and interior to included outlets, switches, solar tubes and night lights. The kitchen remodel opens up onto a very large living area. All new cabinets, appliances plumbing fixtures, and beautiful quartz counter tops. The flooring has been replaced with a gorgeous neutral wood look tile. Old popcorn ceilings are gone, fresh paint and new baseboards. This home also has a informal sitting area that is so large a third bedroom and sitting area can be created from this space. Bathrooms have been remodeled with new faucets, toilets, shower heads, shut off valves and an added soaking tub for nice hot baths. All windows and door are hurricane impact. New duct work and AC with additional mini-splits added to the informal living area. New tankless water heater and duct work too. Home has been completely replumbed with PEX and additional foam insulation in the attic to include the garage. Outside areas has been refurbished too. New gutters, paver patios, and outside stucco and trim painted and sealed. This is a Satellite Beach dream townhome. Everything has been completed and all you need to do is move in.
Location
State FL
County Brevard
Area 382-Satellite Bch/Indian Harbour Bch
Direction N or S on A1A, turn into Skyline on Skyline BLVD. First left is Skyline Circle.
Interior
Interior Features Open Floorplan, Primary Bathroom - Tub with Shower, Solar Tube(s), Split Bedrooms, Walk-In Closet(s)
Heating Electric
Cooling Electric
Flooring Tile
Furnishings Unfurnished
Appliance Dishwasher, Electric Range, Electric Water Heater, Microwave, Refrigerator
Exterior
Exterior Feature ExteriorFeatures
Parking Features Attached, Garage
Garage Spaces 1.0
Fence Fenced, Wood
Pool Community
Amenities Available Maintenance Grounds, Management - Off Site
View Pool
Roof Type Concrete
Street Surface Asphalt
Garage Yes
Building
Faces East
Sewer Public Sewer
Water Public
Level or Stories One
New Construction No
Schools
Elementary Schools Surfside
High Schools Satellite
Others
Pets Allowed Yes
HOA Name Vesta Management Company
Senior Community No
Tax ID 27-37-01-00-00330.0-0000.00
Acceptable Financing Cash, Conventional, VA Loan
Listing Terms Cash, Conventional, VA Loan
Special Listing Condition Standard
Read Less Info
Want to know what your home might be worth? Contact us for a FREE valuation!

Our team is ready to help you sell your home for the highest possible price ASAP

Bought with Blue Marlin Real Estate CB
GET MORE INFORMATION




