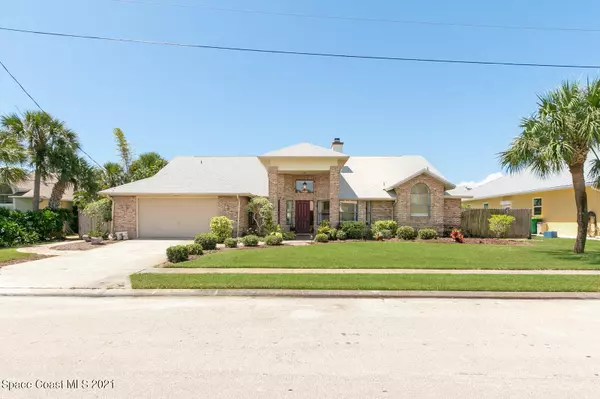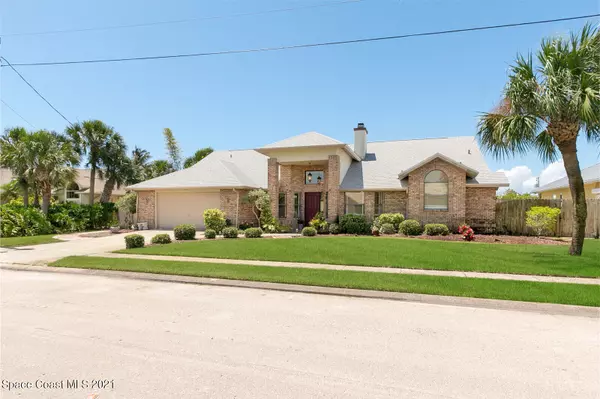For more information regarding the value of a property, please contact us for a free consultation.
Key Details
Sold Price $1,000,000
Property Type Single Family Home
Sub Type Single Family Residence
Listing Status Sold
Purchase Type For Sale
Square Footage 2,884 sqft
Price per Sqft $346
MLS Listing ID 905944
Sold Date 08/27/21
Bedrooms 4
Full Baths 2
HOA Y/N No
Total Fin. Sqft 2884
Originating Board Space Coast MLS (Space Coast Association of REALTORS®)
Year Built 1989
Annual Tax Amount $5,809
Tax Year 2020
Lot Size 0.260 Acres
Acres 0.26
Property Description
Totally and beautifully remodeled. Open floor plan with all living areas opening to the pool and water. Formal Living Rm. w solid cherry hardwood flooring, 3 sided gas fireplace Music. rm.(could also be office area/dining area) hardwood floors and a stunning wine cabinet that could conveyed or removed.. The kitchen features solid custom cabinetry and granite countertops. All Thermador appliances. 5-burner gas cooktop, pot-filler, oven vent is vented to the outside. Dbl oven (one is convection) warming drawer and lg side by side refer. Fm rm. has cherry floors and french doors to the fl rm overlooking the canal. Split bdrm plan. Master cherry flooring walk-in closet bath has dbl sinks, jacuzzi tub, shower. Fl rm windows all around w full views . 12-ton covered boatlift on deep water
Location
State FL
County Brevard
Area 382-Satellite Bch/Indian Harbour Bch
Direction South Patrick north to left on Grant left on Anderson
Interior
Interior Features Ceiling Fan(s), Eat-in Kitchen, Kitchen Island, Open Floorplan, Primary Bathroom - Tub with Shower, Split Bedrooms, Walk-In Closet(s)
Heating Central, Electric
Cooling Central Air, Electric
Flooring Tile
Fireplaces Type Other
Furnishings Unfurnished
Fireplace Yes
Appliance Convection Oven, Dishwasher, Double Oven, Electric Water Heater, Microwave
Exterior
Exterior Feature Boat Lift
Parking Features Attached
Garage Spaces 2.0
Fence Fenced, Wood
Pool In Ground, Private
Waterfront Description Canal Front,Navigable Water
View Canal, Water
Roof Type Shingle
Garage Yes
Building
Lot Description Dead End Street, Sprinklers In Front, Sprinklers In Rear
Faces North
Sewer Public Sewer
Water Public, Well
Level or Stories One
New Construction No
Schools
Elementary Schools Holland
High Schools Satellite
Others
Pets Allowed Yes
Senior Community No
Tax ID 26-37-34-00-00024.0-0000.00
Acceptable Financing Cash, Conventional
Listing Terms Cash, Conventional
Special Listing Condition Standard
Read Less Info
Want to know what your home might be worth? Contact us for a FREE valuation!

Our team is ready to help you sell your home for the highest possible price ASAP

Bought with Dreyer & Associates R.E. Grp.
GET MORE INFORMATION




