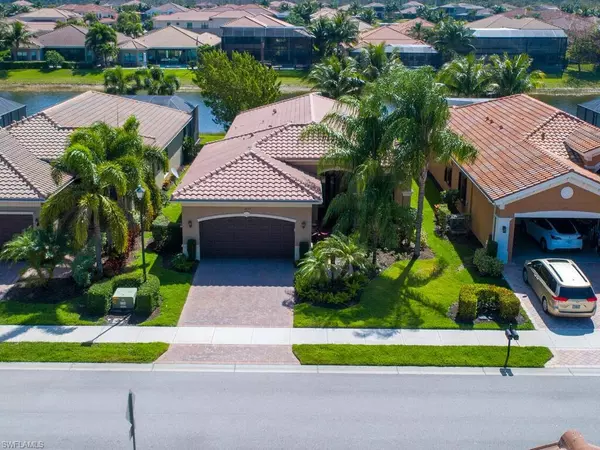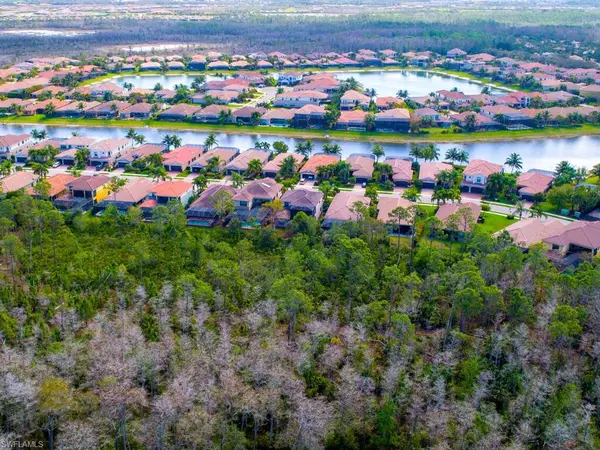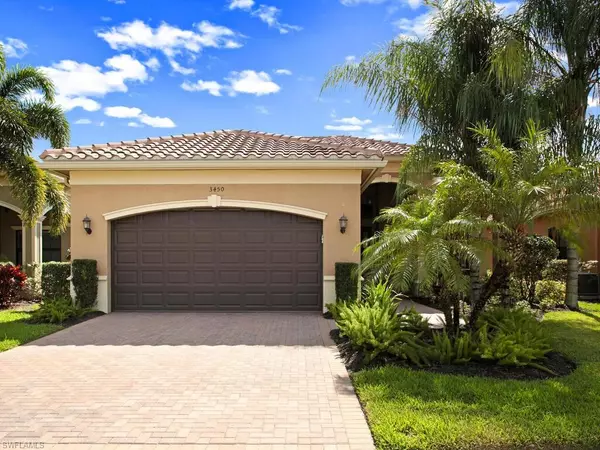For more information regarding the value of a property, please contact us for a free consultation.
Key Details
Sold Price $750,000
Property Type Single Family Home
Sub Type Single Family Residence
Listing Status Sold
Purchase Type For Sale
Square Footage 2,102 sqft
Price per Sqft $356
Subdivision Riverstone
MLS Listing ID 222016842
Sold Date 04/28/22
Bedrooms 2
Full Baths 2
HOA Fees $430/qua
HOA Y/N Yes
Originating Board Bonita Springs
Year Built 2014
Annual Tax Amount $3,960
Tax Year 2021
Lot Size 6,969 Sqft
Acres 0.16
Property Description
Rarely available lakefront executive home in beautiful Riverstone. This 2 bed plus den and formal dining room home offers every luxury. The entrance is grand and allows for welcoming guests. The dining room can seat 8-10 for dinner and the study has plenty of room for working from home. The master is large and overlooks the 180 degree lake view as does the great room. This home boasts crown molding, plantation shutters, a custom laundry room drop area, built in cabinets in the great room, custom built in cabinets & window seat w/ storage in the dining room and custom window & door trim. The kitchen is welcoming with a California kitchen island that seats 4 and an expansive kitchen workspace with 42 inch cabinets and stainless steel appliances. Both bathrooms vanities are executive height and are spacious and well lit. This stunning home boasts 71,000 in total upgrades including plank tile flooring throughout, 8' Glass entry front door, a spectacular transom window extending the entire length of the kitchen wall, separate storage in the laundry room and a separate electrical panel for a future pool in the oversized back yard.
Location
State FL
County Collier
Area Na21 - N/O Immokalee Rd E/O 75
Direction Logan Blvd right into Riverstone
Rooms
Primary Bedroom Level Master BR Ground
Master Bedroom Master BR Ground
Dining Room Breakfast Bar, Breakfast Room, Formal
Kitchen Kitchen Island
Interior
Interior Features Great Room, Home Office, Den - Study, Built-In Cabinets, Wired for Data, Exclusions, Pantry, Walk-In Closet(s)
Heating Central Electric
Cooling Central Electric
Flooring Concrete, Tile
Window Features Single Hung, Sliding, Shutters, Window Coverings
Appliance Dishwasher, Disposal, Microwave, Refrigerator/Freezer, Refrigerator/Icemaker
Laundry Washer/Dryer Hookup, Inside
Exterior
Exterior Feature Room for Pool, Sprinkler Auto
Garage Spaces 2.0
Pool Community Lap Pool
Community Features Basketball, BBQ - Picnic, Bike And Jog Path, Clubhouse, Pool, Community Room, Fitness Center, Hobby Room, Pickleball, Playground, Tennis Court(s), Gated
Utilities Available Underground Utilities, Cable Available
Waterfront Yes
Waterfront Description Lake Front
View Y/N No
Roof Type Tile
Street Surface Paved
Porch Screened Lanai/Porch, Patio
Garage Yes
Private Pool No
Building
Lot Description Regular
Faces Logan Blvd right into Riverstone
Story 1
Sewer Central
Water Central
Level or Stories 1 Story/Ranch
Structure Type Concrete Block, Stucco
New Construction No
Schools
Elementary Schools Laurel Oak Elementary School
Middle Schools Oakridge Middle School
High Schools Gulf Coast High School
Others
HOA Fee Include Irrigation Water, Maintenance Grounds, Master Assn. Fee Included, Rec Facilities
Tax ID 69770006087
Ownership Single Family
Security Features Smoke Detector(s)
Acceptable Financing Buyer Finance/Cash, FHA, VA Loan
Listing Terms Buyer Finance/Cash, FHA, VA Loan
Read Less Info
Want to know what your home might be worth? Contact us for a FREE valuation!

Our team is ready to help you sell your home for the highest possible price ASAP
Bought with Broker Brothers LLC
GET MORE INFORMATION




