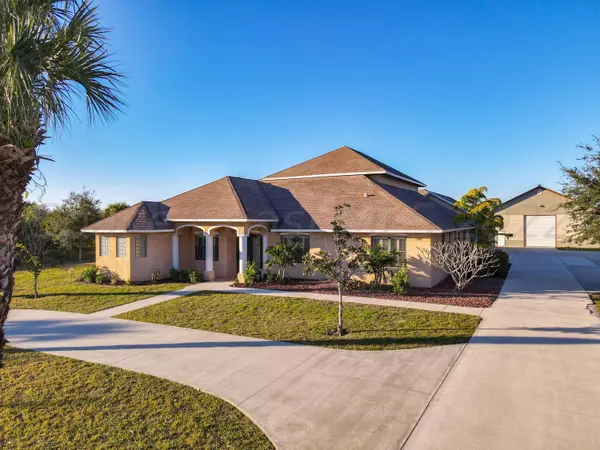For more information regarding the value of a property, please contact us for a free consultation.
Key Details
Sold Price $1,050,000
Property Type Single Family Home
Sub Type Single Family Residence
Listing Status Sold
Purchase Type For Sale
Square Footage 5,734 sqft
Price per Sqft $183
Subdivision Deer Run
MLS Listing ID 925798
Sold Date 03/18/22
Bedrooms 7
Full Baths 5
Half Baths 1
HOA Fees $16/ann
HOA Y/N Yes
Total Fin. Sqft 5734
Originating Board Space Coast MLS (Space Coast Association of REALTORS®)
Year Built 2010
Annual Tax Amount $8,842
Tax Year 2021
Lot Size 2.530 Acres
Acres 2.53
Lot Dimensions 200x552
Property Description
SOLD! Massive estate home built on 2.5 acres with a 3,000sf steel constructed out building. 5700+ SF under air, split house plan with the main house and guest house separated via hallway. Amenities include: Dead end street, french doors throughout, crown molding throughout, 42 in cabinets /w molding in main house, 6 inch baseboards throughout, plantation shutters in main house, concrete construction both levels, granite in both kitchens, new 5 ton main AC unit, new 1.5 ton ancillary AC unit, new dishwasher, 8 foot doors throughout, tray ceilings, double vanities/toilets in master bathroom, SS appliances, HUGE bonus room /w wet-bar, walk in master closets, 3 car attached garage, circular driveway! This is a BIG home with many other features!
Location
State FL
County Brevard
Area 347 - Southern Palm Bay
Direction S on Babcock from Malabar Road. W on Deer Run Road, north on Cavalier west on Deer Run Rd, south on Trout. House is in front of you at the end of Trout.
Interior
Interior Features Breakfast Nook, Ceiling Fan(s), Eat-in Kitchen, Guest Suite, Kitchen Island, Open Floorplan, Pantry, Primary Downstairs, Split Bedrooms, Vaulted Ceiling(s), Walk-In Closet(s), Wet Bar
Heating Central, Electric
Cooling Central Air, Electric
Flooring Carpet, Tile
Furnishings Unfurnished
Appliance Dishwasher, Double Oven, Electric Water Heater, Microwave, Refrigerator
Laundry Electric Dryer Hookup, Gas Dryer Hookup, Washer Hookup
Exterior
Exterior Feature Balcony, Courtyard, Storm Shutters
Garage Attached, Circular Driveway, Detached, Garage Door Opener, On Street
Garage Spaces 12.0
Fence Fenced, Wood
Pool In Ground, Private, Waterfall
Utilities Available Cable Available, Electricity Connected
Amenities Available Maintenance Grounds, Management - Full Time
Waterfront Yes
Waterfront Description Pond
View Pool
Roof Type Shingle
Street Surface Asphalt
Porch Deck, Patio
Garage Yes
Building
Lot Description Dead End Street
Faces South
Sewer Septic Tank
Water Well
Level or Stories Two
New Construction No
Schools
Elementary Schools Sunrise
High Schools Bayside
Others
Pets Allowed Yes
HOA Name DEER RUN
Senior Community No
Tax ID 30-37-17-Mf-0000a.0-0167.00
Security Features Security System Leased
Acceptable Financing Cash, Conventional
Listing Terms Cash, Conventional
Special Listing Condition Standard
Read Less Info
Want to know what your home might be worth? Contact us for a FREE valuation!

Our team is ready to help you sell your home for the highest possible price ASAP

Bought with EXP Realty, LLC
GET MORE INFORMATION




