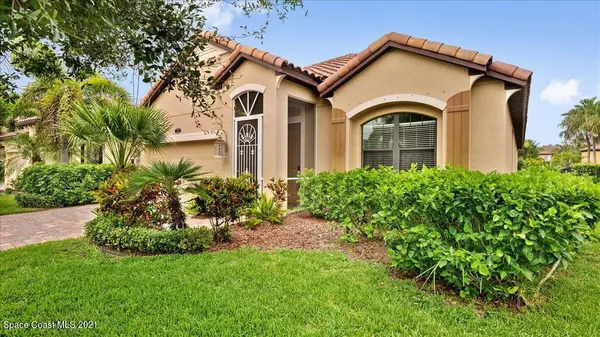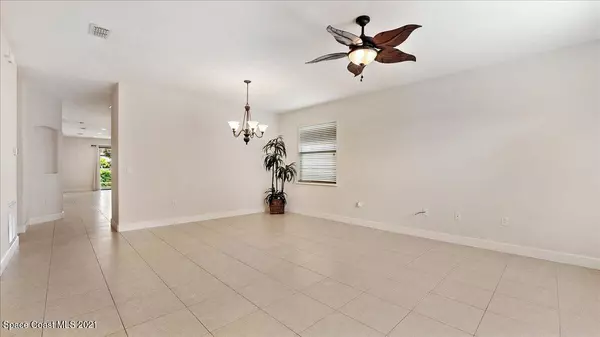For more information regarding the value of a property, please contact us for a free consultation.
Key Details
Sold Price $470,000
Property Type Single Family Home
Sub Type Single Family Residence
Listing Status Sold
Purchase Type For Sale
Square Footage 2,102 sqft
Price per Sqft $223
Subdivision Montecito Phase 1B
MLS Listing ID 910279
Sold Date 09/24/21
Bedrooms 3
Full Baths 2
HOA Fees $71/qua
HOA Y/N Yes
Total Fin. Sqft 2102
Originating Board Space Coast MLS (Space Coast Association of REALTORS®)
Year Built 2009
Annual Tax Amount $9,758
Tax Year 2020
Lot Size 6,534 Sqft
Acres 0.15
Property Description
PRICE REDUCED!! BRING OFFERS!! Come see this breathtaking home located in the desirable gated community of Montecito. This beautiful 3 bedroom 2 bathroom tropical paradise truly has it all! Upon entering notice the high vaulted ceilings throughout this light and bright open floor plan. The chef's gourmet kitchen is well appointed with stainless appliances, and granite counter tops. Off the family room through the sliding glass doors leads out to the lanai that boasts incredible views of the lake and lush tropical landscape. The oversized master is very roomy and has an updated Master bathroom with granite countertops. All the bedrooms are oversized with large closets and updated bathrooms. Additionally, this home comes with hurricane panels for all windows and doors. Montecito has an Olympic size'||chr(10)||'pool, fitness center, and clubhouse. lawn maintenance is included along with exterior painting making'||chr(10)||'this home virtually maintenance free! Located near A rated schools, shopping, restaurants, walking'||chr(10)||'distance to the beach, makes this home a very sought after location. Come see this amazing beach side'||chr(10)||'gem today
Location
State FL
County Brevard
Area 381 - N Satellite Beach
Direction From Pineda head south to Montecito Drive; North on Monterey house is on the right Close to Hightower Beach, shopping and restaurant's In Rated A school district
Interior
Interior Features Ceiling Fan(s), Eat-in Kitchen, Kitchen Island, Open Floorplan, Pantry, Primary Bathroom - Tub with Shower, Primary Bathroom -Tub with Separate Shower, Primary Downstairs, Split Bedrooms, Walk-In Closet(s)
Heating Central
Cooling Central Air
Flooring Carpet, Tile
Furnishings Unfurnished
Appliance Dishwasher, Disposal, Dryer, Electric Range, Electric Water Heater, Ice Maker, Microwave, Refrigerator, Washer
Exterior
Exterior Feature Storm Shutters
Parking Features Attached, Garage Door Opener, Other
Garage Spaces 2.0
Pool Community, In Ground
Utilities Available Electricity Connected
Amenities Available Clubhouse, Fitness Center, Maintenance Grounds, Management - Full Time, Park, Playground
Waterfront Description Waterfront Community
View Lake, Pond, Pool, Water
Roof Type Tile
Street Surface Asphalt
Porch Porch
Garage Yes
Building
Lot Description Sprinklers In Front, Sprinklers In Rear
Faces East
Sewer Public Sewer
Water Public, Well
Level or Stories One
New Construction No
Schools
Elementary Schools Sea Park
High Schools Satellite
Others
HOA Name Randy McGrath
HOA Fee Include Security
Senior Community No
Tax ID 26-37-26-34-00000.0-0004.00
Security Features Security Gate,Smoke Detector(s)
Acceptable Financing Cash, Conventional, FHA, VA Loan
Listing Terms Cash, Conventional, FHA, VA Loan
Special Listing Condition Standard
Read Less Info
Want to know what your home might be worth? Contact us for a FREE valuation!

Our team is ready to help you sell your home for the highest possible price ASAP

Bought with Dale Sorensen Real Estate Inc.
GET MORE INFORMATION




