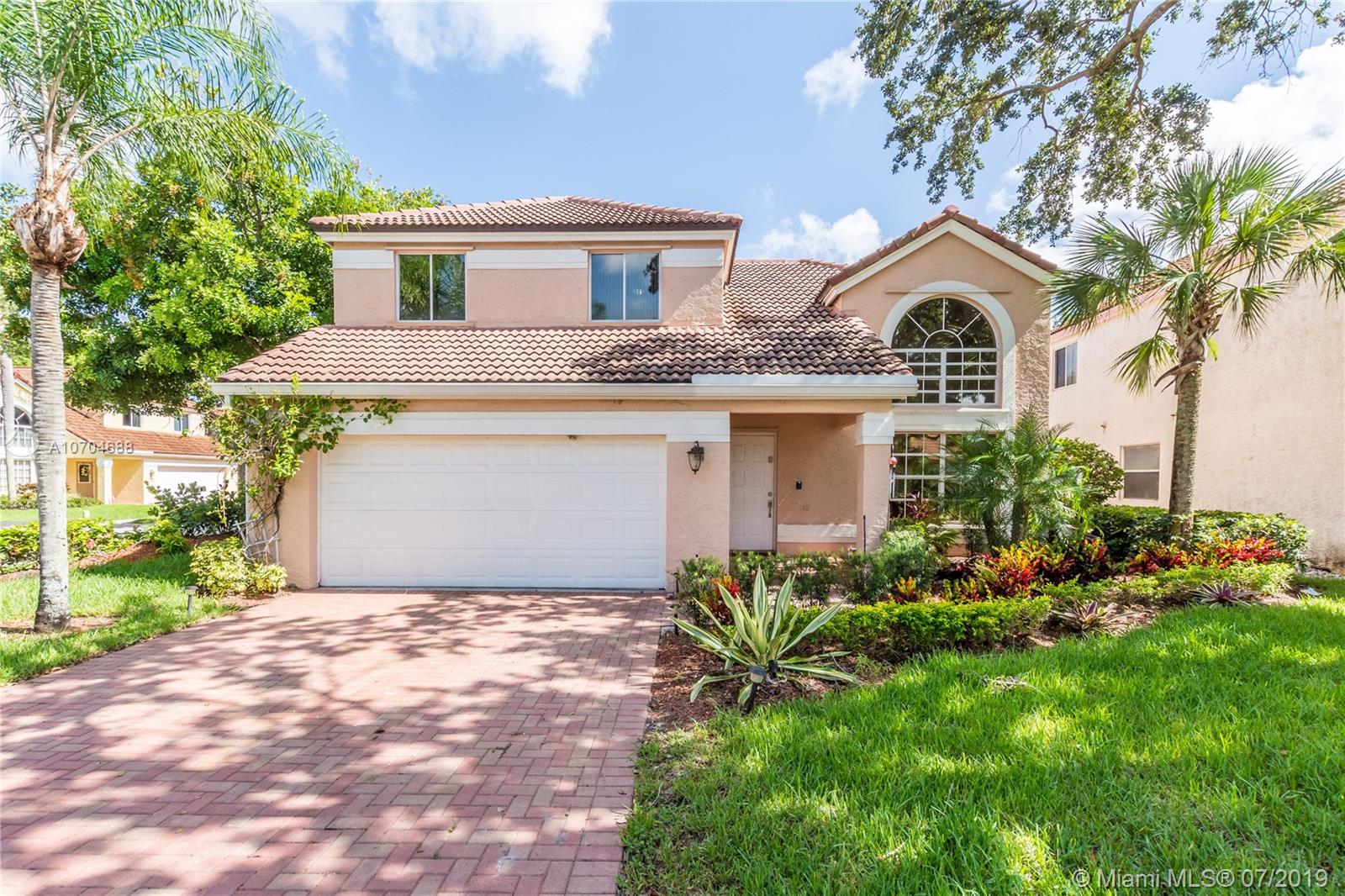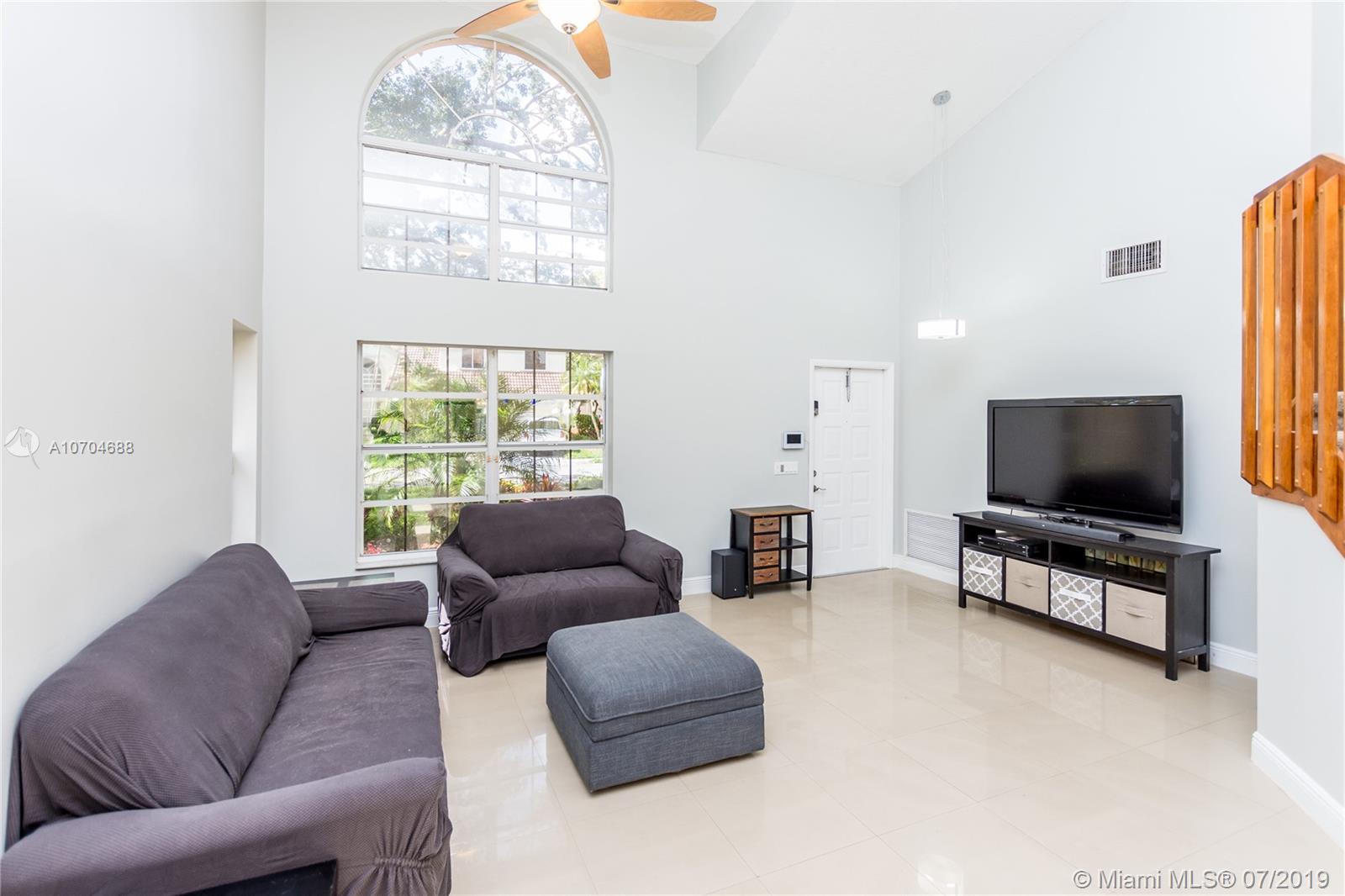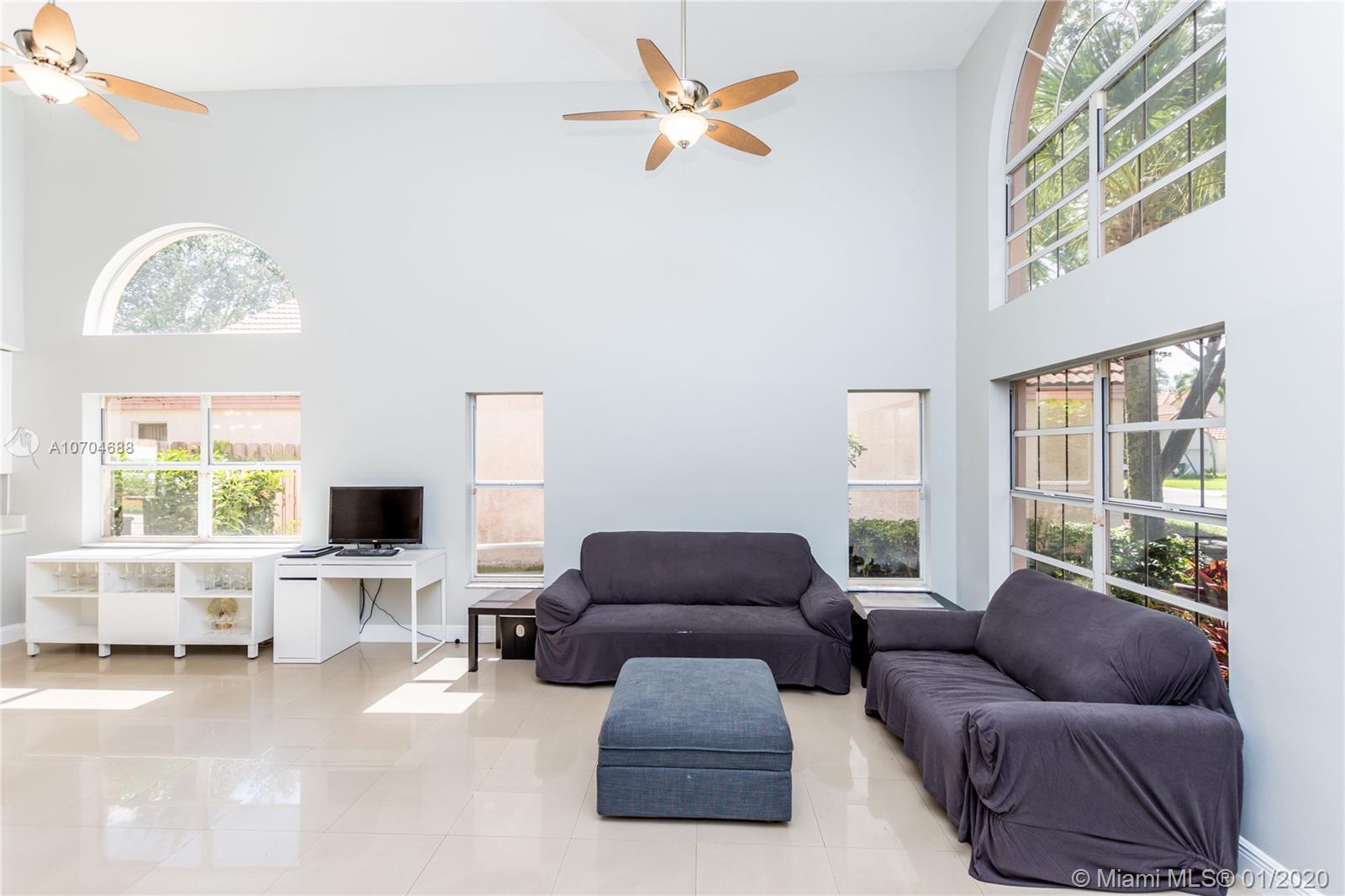For more information regarding the value of a property, please contact us for a free consultation.
Key Details
Sold Price $450,000
Property Type Single Family Home
Sub Type Single Family Residence
Listing Status Sold
Purchase Type For Sale
Square Footage 2,084 sqft
Price per Sqft $215
Subdivision Forest Ridge Patio Homes
MLS Listing ID A10704688
Sold Date 03/16/20
Style Detached,Two Story
Bedrooms 4
Full Baths 2
Half Baths 1
Construction Status Resale
HOA Fees $175/mo
HOA Y/N Yes
Year Built 1992
Annual Tax Amount $4,144
Tax Year 2018
Contingent Pending Inspections
Lot Size 6,157 Sqft
Property Description
Beautifully updated home located in the highly desired community of Forest Ridge! Kitchen has been fully renovated with marble countertops, tile backsplash, NEW stainless steel appliances, and large island with snack counter. Master suite and interior laundry room are both located downstairs. Updated Master bathroom features double sinks, garden tub, and separate shower. Updated half bath is located downstairs for guest convenience. Three more bedrooms are located upstairs, along with full updated bathroom. Interior freshly painted..Step outside to the fully-fenced backyard and enjoy your screened-in pool and oversized patio area, perfect for entertaining! Plumbing is all NEW. Community amenities include pool, tennis courts, and basketball court. This gorgeous home is MOVE IN READY!
Location
State FL
County Broward County
Community Forest Ridge Patio Homes
Area 3880
Direction Pine Island Road, North of Griffin, South of 595: head west onto Forest Ridge Boulevard (Entrance of Forest Ridge Community); R onto Forest Ridge Circle; Left onto Oak Park Circle and stay left onto Oak Park Circle; R onto Magnolia Ct to property on the R
Interior
Interior Features Breakfast Bar, First Floor Entry, Living/Dining Room, Main Level Master, Pantry, Walk-In Closet(s), Attic
Heating Electric
Cooling Ceiling Fan(s)
Flooring Carpet, Ceramic Tile, Vinyl
Furnishings Unfurnished
Appliance Dryer, Dishwasher, Electric Range, Electric Water Heater, Disposal, Microwave, Refrigerator, Solar Hot Water, Washer
Exterior
Exterior Feature Patio
Parking Features Attached
Garage Spaces 2.0
Pool In Ground, Pool, Screen Enclosure, Community
Community Features Home Owners Association, Pool, Tennis Court(s)
Utilities Available Cable Available
View Garden, Pool
Roof Type Barrel
Porch Patio
Garage Yes
Building
Lot Description Sprinklers Automatic, < 1/4 Acre
Faces South
Story 2
Sewer Public Sewer
Water Public
Architectural Style Detached, Two Story
Level or Stories Two
Structure Type Block,Other
Construction Status Resale
Others
Pets Allowed Conditional, Yes
HOA Fee Include Common Areas,Maintenance Structure
Senior Community No
Tax ID 504120030940
Acceptable Financing Cash, Conventional, FHA, VA Loan
Listing Terms Cash, Conventional, FHA, VA Loan
Financing Conventional
Special Listing Condition Listed As-Is
Pets Description Conditional, Yes
Read Less Info
Want to know what your home might be worth? Contact us for a FREE valuation!

Our team is ready to help you sell your home for the highest possible price ASAP
Bought with RE/MAX Realty Associates
GET MORE INFORMATION




