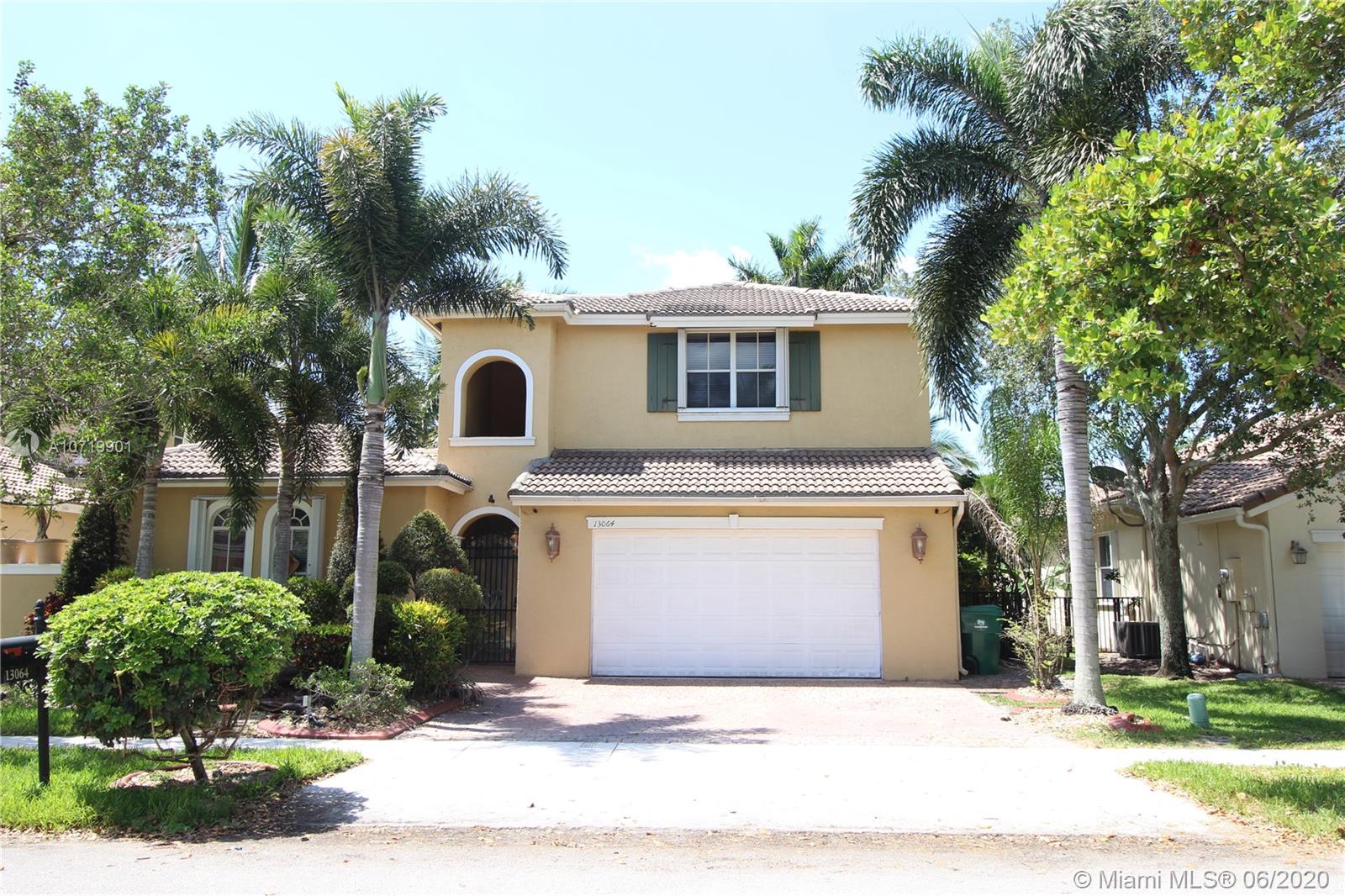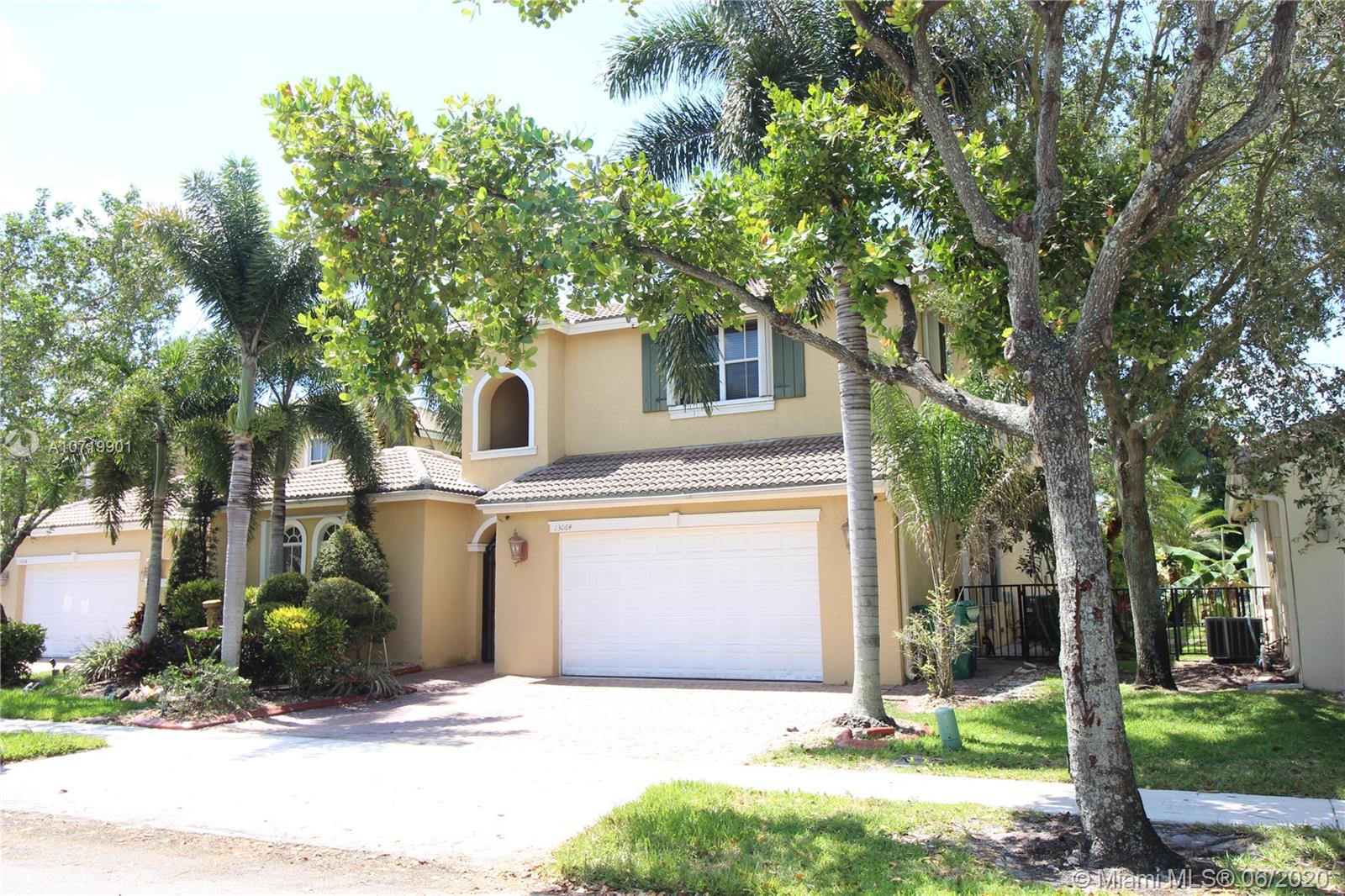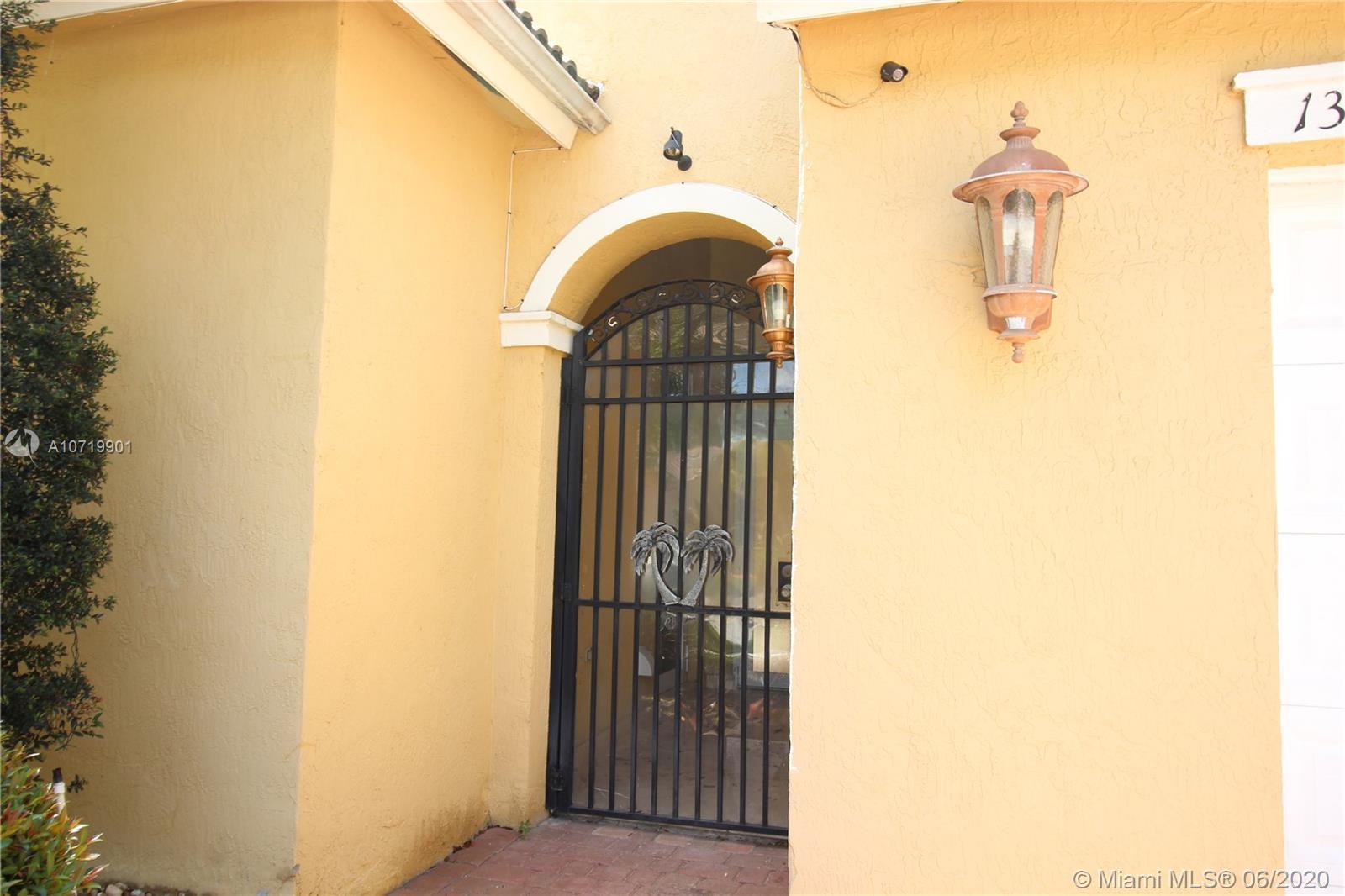For more information regarding the value of a property, please contact us for a free consultation.
Key Details
Sold Price $515,000
Property Type Single Family Home
Sub Type Single Family Residence
Listing Status Sold
Purchase Type For Sale
Square Footage 3,891 sqft
Price per Sqft $132
Subdivision Pod 7 At Monarch Lakes
MLS Listing ID A10719901
Sold Date 07/20/20
Style Detached,Two Story
Bedrooms 6
Full Baths 4
Construction Status New Construction
HOA Fees $130/mo
HOA Y/N Yes
Year Built 2002
Annual Tax Amount $6,593
Tax Year 2019
Contingent Pending Inspections
Lot Size 7,649 Sqft
Property Description
BACK IN THE MARKET! LARGE HOUSE FOR A BIG FAMILY IN BILTMORE ESTATES! MARBLE FLOORS DOWNSTAIRS & UPSTAIRS, EXTRA BIG LIVING ROOM, FORMAL DINING ROOM, BREAKFAST NOOK, HUGE KITCHEN WITH GRANITE COUNTERS AND WOOD CABINETS, JUNIOR SUITE DOWNSTAIRS WITH OWN BATHROOM AND AN EXTRA BEDROOM WITH BATHROOM NEXT TO IT. GOING UPSTAIRS YOU WILL FIND A SPACIOUS DEN IN THE HALLWAY, MASTER BEDROOMS WITH ENSUITE BATH INCLUDES ROMAN TUB AND EXTRA WALKING CLOSET, 3 MORE BEDROOMS UPSTAIRS. YARD HAS A LAKE VIEW AND AVOCADO AND MANGO AND COCONUT TREES FOR YOUR ENJOYMENT. SELLING AS-IS**CALL TODAY FOR A PERSONAL SHOWING APPOINTMENT!
Location
State FL
County Broward County
Community Pod 7 At Monarch Lakes
Area 3190
Direction FROM I-75 GET OFF ON MIRAMAR PWY EAST, LEFT ON FLAMINGO RD TO MONARCH LAKES ENTRANCE, GO LEFT UNTIL SW 131st TER/BILTMORE ESTATES GATE, AFTER THE GATE MAKE A LEFT ON 26th STREET, HOUSE ON THE RIGHT SIDE
Interior
Interior Features Bedroom on Main Level, Breakfast Area, Dining Area, Separate/Formal Dining Room, First Floor Entry, Garden Tub/Roman Tub, Kitchen Island, Upper Level Master
Heating Central
Cooling Central Air
Flooring Ceramic Tile, Marble
Appliance Dryer, Dishwasher, Electric Range, Microwave, Refrigerator, Washer
Exterior
Exterior Feature Fence, Fruit Trees
Parking Features Attached
Garage Spaces 2.0
Pool None, Community
Community Features Home Owners Association, Pool
Utilities Available Cable Available
Waterfront Description Lake Front,Waterfront
View Y/N Yes
View Lake
Roof Type Barrel
Garage Yes
Building
Lot Description < 1/4 Acre
Faces North
Story 2
Sewer Public Sewer
Water Public
Architectural Style Detached, Two Story
Level or Stories Two
Structure Type Block
Construction Status New Construction
Schools
Elementary Schools Coconut Palm
Middle Schools New Renaissance
High Schools Everglades
Others
Pets Allowed Conditional, Yes
Senior Community No
Tax ID 514026061070
Security Features Smoke Detector(s)
Acceptable Financing Conventional, FHA
Listing Terms Conventional, FHA
Financing Conventional
Special Listing Condition Listed As-Is
Pets Description Conditional, Yes
Read Less Info
Want to know what your home might be worth? Contact us for a FREE valuation!

Our team is ready to help you sell your home for the highest possible price ASAP
Bought with Coldwell Banker Realty
GET MORE INFORMATION




