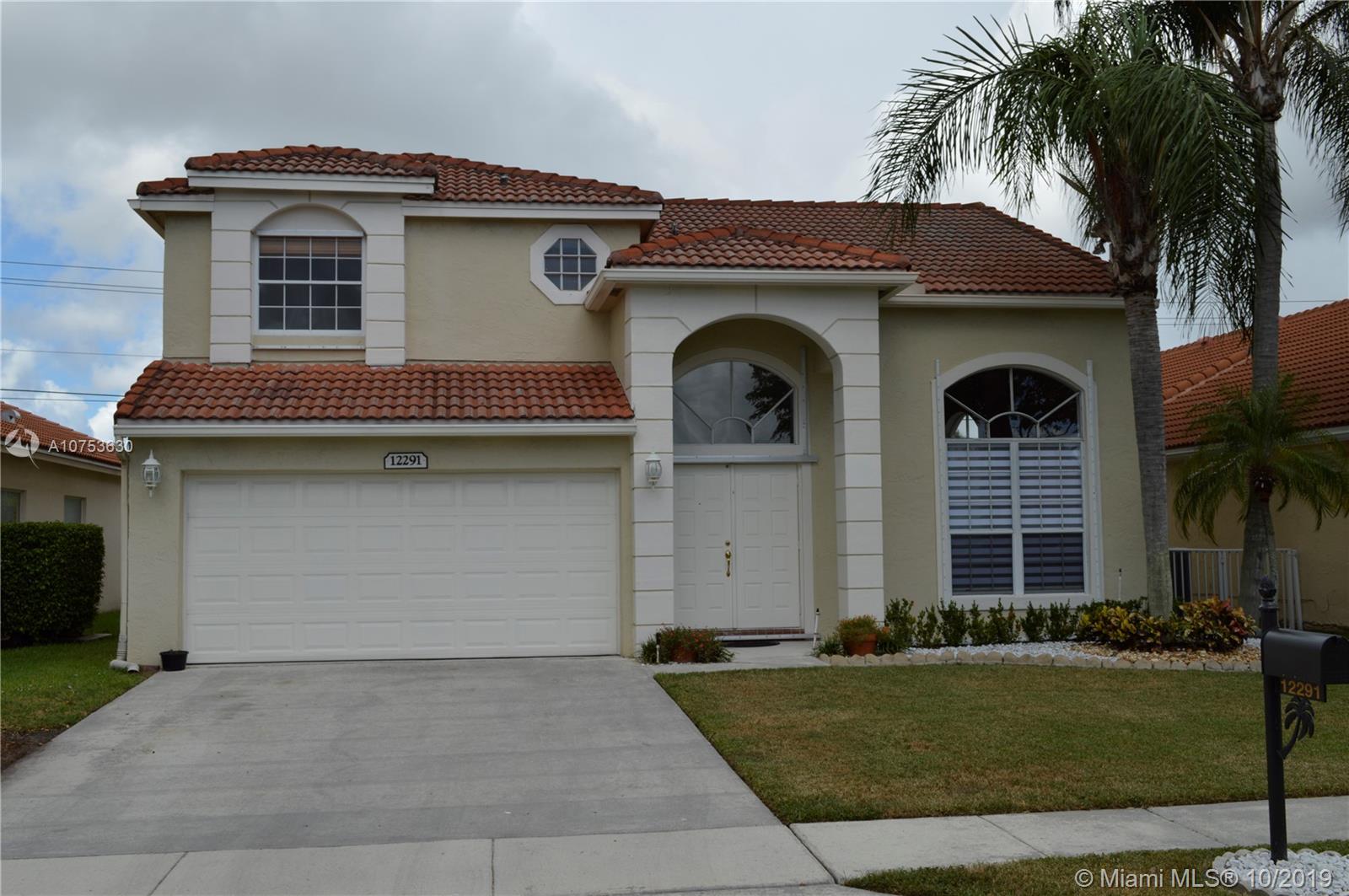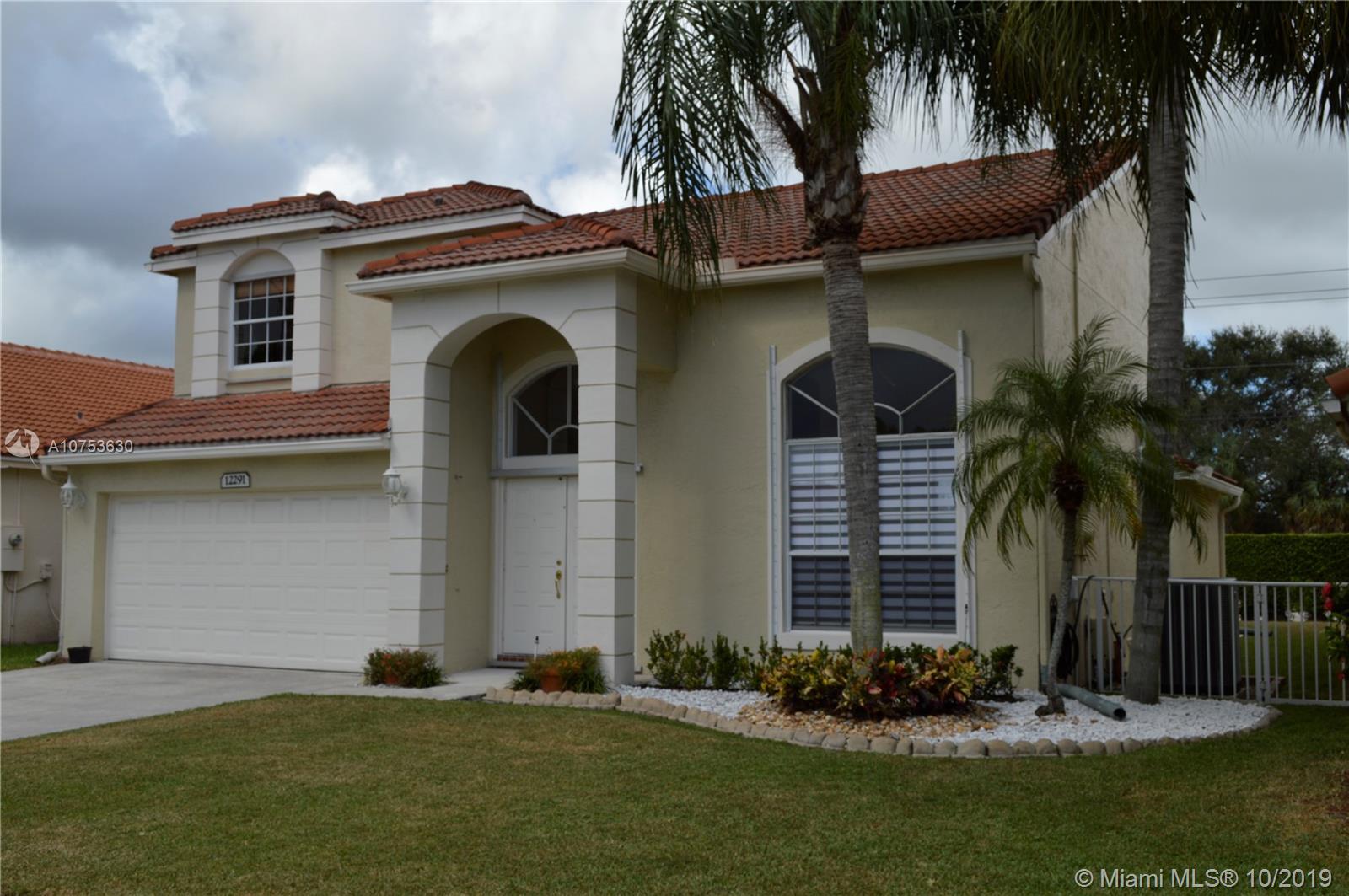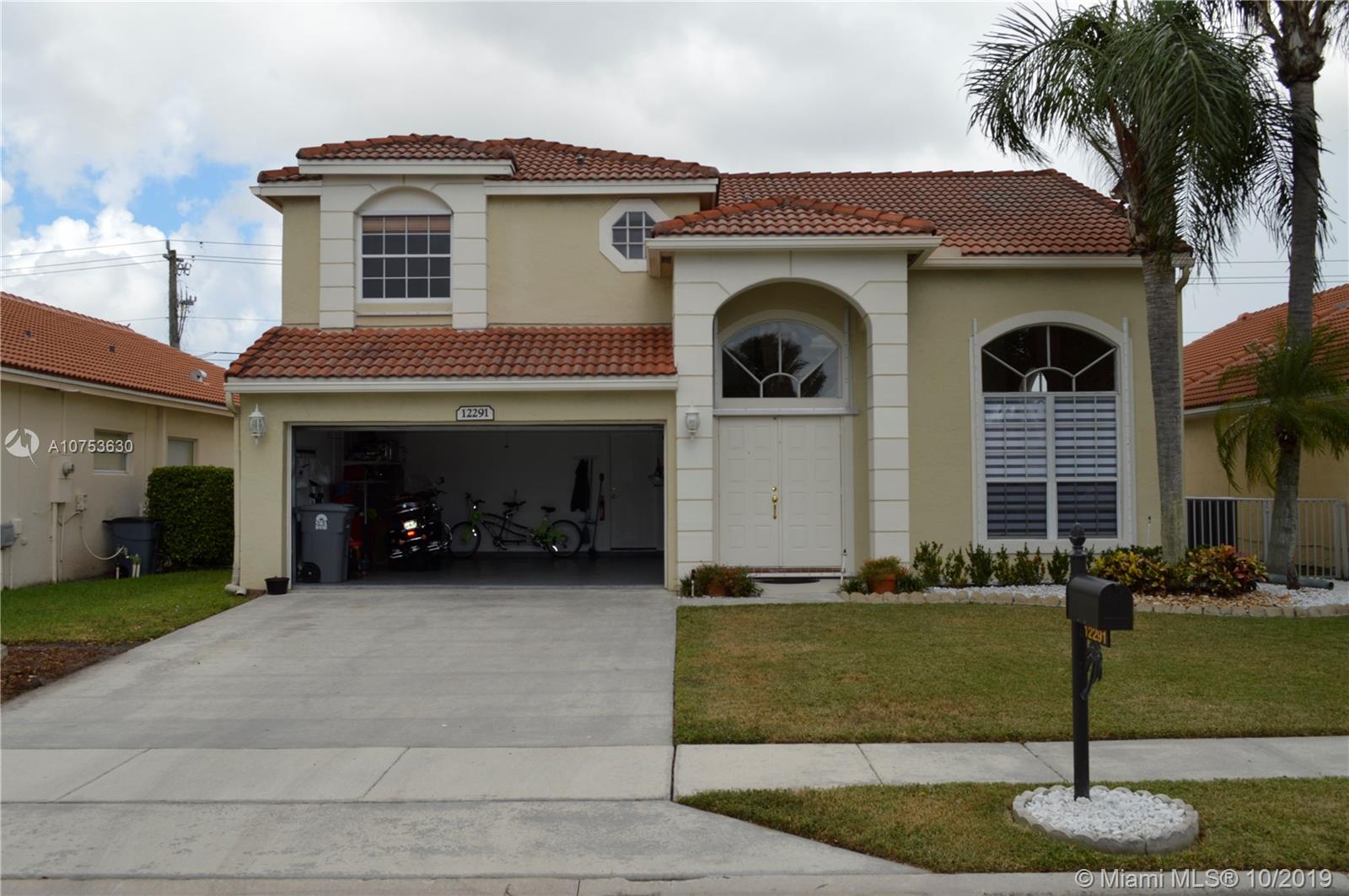For more information regarding the value of a property, please contact us for a free consultation.
Key Details
Sold Price $325,000
Property Type Single Family Home
Sub Type Single Family Residence
Listing Status Sold
Purchase Type For Sale
Square Footage 1,972 sqft
Price per Sqft $164
Subdivision Pipers Glen A-3
MLS Listing ID A10753630
Sold Date 02/18/20
Style Two Story
Bedrooms 3
Full Baths 2
Half Baths 1
Construction Status Effective Year Built
HOA Fees $160/mo
HOA Y/N Yes
Year Built 1994
Annual Tax Amount $4,138
Tax Year 2018
Contingent No Contingencies
Lot Size 5,015 Sqft
Property Description
REDUCED PRICE! THE SELLERS ARE GIVING A CREDIT FOR THE CLOSING COSTS OF THE BUYER! This versatile floorplan features 2 bedrooms upstairs, master bedroom downstairs, 2.5 baths, a loft, and oversized 2 car garages. As you enter the home you will find beautiful floors with high ceilings and tons of natural light. Your spacious & private master is tucked away on the 1st floor and has a large walk in closet to store all of your essentials. Your ensuite features double sinks , lots of storage, a soaking tub, and a shower. Cook up a feast in your COMPLETELY REMODELED IN 2017, WITH A VALUE OF $$20K, stainless steel appliances ALL NEW 2017. On the second floor we find the two other bedrooms with a bath. The property is very well maintained, the A/C new in 2018 and HOA includes cable and Internet.
Location
State FL
County Palm Beach County
Community Pipers Glen A-3
Area 5940 Florida Other
Direction From Port St Lucie to West Palm Beach on 91st Street, 804 exit onto Boynton Beach Blvd, right on S Jog Rd, left on Pipers Glen Blvd, right on Fairway Pines Dr, right on Pleasant Green Way, right on Sand Wedge Dr. The house is on your left side.
Interior
Interior Features First Floor Entry, High Ceilings, Kitchen Island, Main Level Master, Walk-In Closet(s), Attic
Heating Electric
Cooling Electric
Flooring Carpet, Ceramic Tile, Tile
Appliance Dryer, Dishwasher, Electric Range, Electric Water Heater, Disposal, Ice Maker, Microwave, Refrigerator, Washer
Exterior
Exterior Feature Fruit Trees, Patio, Storm/Security Shutters
Garage Spaces 2.0
Pool None, Community
Community Features Home Owners Association, Maintained Community, Pool, Street Lights, Sidewalks
Utilities Available Cable Available
View Garden
Roof Type Barrel
Porch Patio
Garage Yes
Building
Lot Description Rectangular Lot
Faces Northeast
Story 2
Sewer Public Sewer
Water Public
Architectural Style Two Story
Level or Stories Two
Structure Type Stucco
Construction Status Effective Year Built
Others
Senior Community No
Tax ID 00424602060001200
Acceptable Financing Cash, Conventional, FHA, VA Loan
Listing Terms Cash, Conventional, FHA, VA Loan
Financing Conventional
Read Less Info
Want to know what your home might be worth? Contact us for a FREE valuation!

Our team is ready to help you sell your home for the highest possible price ASAP
Bought with Realty 100 Associates Inc
GET MORE INFORMATION




