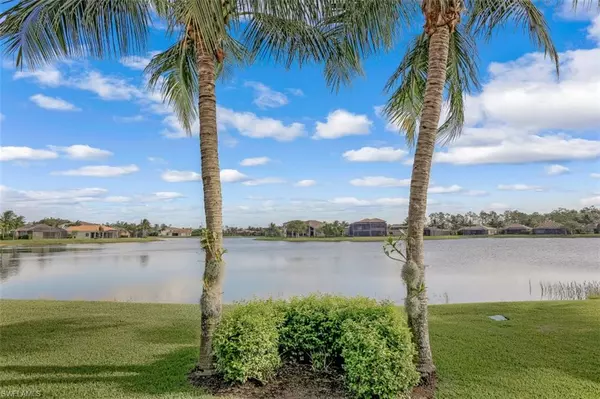For more information regarding the value of a property, please contact us for a free consultation.
Key Details
Sold Price $650,000
Property Type Single Family Home
Sub Type Ranch,Single Family Residence
Listing Status Sold
Purchase Type For Sale
Square Footage 2,169 sqft
Price per Sqft $299
Subdivision Riverstone
MLS Listing ID 221076387
Sold Date 12/17/21
Bedrooms 3
Full Baths 3
HOA Fees $430/qua
HOA Y/N No
Originating Board Naples
Year Built 2013
Annual Tax Amount $2,912
Tax Year 2020
Lot Size 7,405 Sqft
Acres 0.17
Property Description
H3815 - This beautiful Cabernet model home is located in the popular gated RIVERSTONE community and has a gorgeous 180-degree lake view from your screened in lanai. This amazing home offers 3+Den (or 4th bedroom), 3 full baths, and a 3-car garage. It features upgrades such as hurricane accordion shutters, tile throughout, crown molding, plantation shutters, a beautiful built-in electric fireplace, and an office with a custom built-in desk, cabinets, and a citisleeper for extra guests. This home has been very well maintained and is immaculate. It is a MUST-SEE!
The resort style clubhouse includes a large pool with cabanas and private sitting areas, a lap pool, hot tub, children’s waterpark and tot lot, fitness center, indoor and outdoor basketball court, tennis courts, pickleball, social room, billiards and more. Located in one of the best school districts in the area.
Location
State FL
County Collier
Area Riverstone
Rooms
Bedroom Description Master BR Sitting Area,Split Bedrooms
Dining Room Breakfast Room, Formal
Kitchen Pantry
Interior
Interior Features Foyer, Smoke Detectors, Tray Ceiling(s), Walk-In Closet(s), Window Coverings
Heating Central Electric
Flooring Tile
Equipment Auto Garage Door, Dishwasher, Disposal, Dryer, Microwave, Range, Refrigerator/Freezer, Refrigerator/Icemaker, Washer
Furnishings Unfurnished
Fireplace No
Window Features Window Coverings
Appliance Dishwasher, Disposal, Dryer, Microwave, Range, Refrigerator/Freezer, Refrigerator/Icemaker, Washer
Heat Source Central Electric
Exterior
Exterior Feature Screened Lanai/Porch
Garage Attached
Garage Spaces 3.0
Pool Community
Community Features Clubhouse, Park, Pool, Fitness Center, Sidewalks, Tennis Court(s), Gated
Amenities Available Basketball Court, Bike And Jog Path, Clubhouse, Park, Pool, Community Room, Spa/Hot Tub, Fitness Center, Hobby Room, Internet Access, Pickleball, Sidewalk, Tennis Court(s)
Waterfront Yes
Waterfront Description Lake
View Y/N Yes
View Lake
Roof Type Tile
Porch Patio
Total Parking Spaces 3
Garage Yes
Private Pool No
Building
Lot Description Regular
Story 1
Water Central
Architectural Style Ranch, Single Family
Level or Stories 1
Structure Type Concrete Block,Stucco
New Construction No
Schools
Elementary Schools Laurel Oak Elementary School
Middle Schools Oakridge Middle School
High Schools Gulf Coast High School
Others
Pets Allowed With Approval
Senior Community No
Tax ID 72640032521
Ownership Single Family
Security Features Gated Community,Smoke Detector(s)
Read Less Info
Want to know what your home might be worth? Contact us for a FREE valuation!

Our team is ready to help you sell your home for the highest possible price ASAP

Bought with John R Wood Properties
GET MORE INFORMATION




