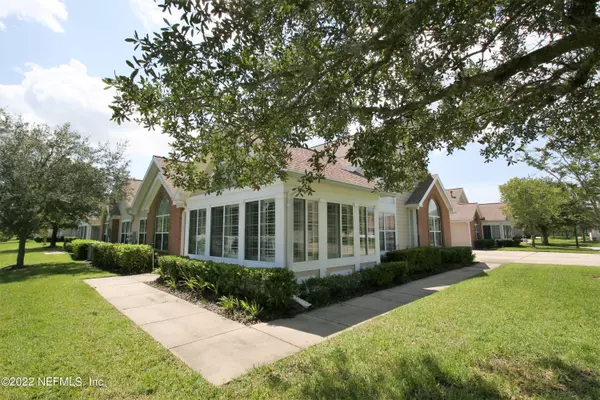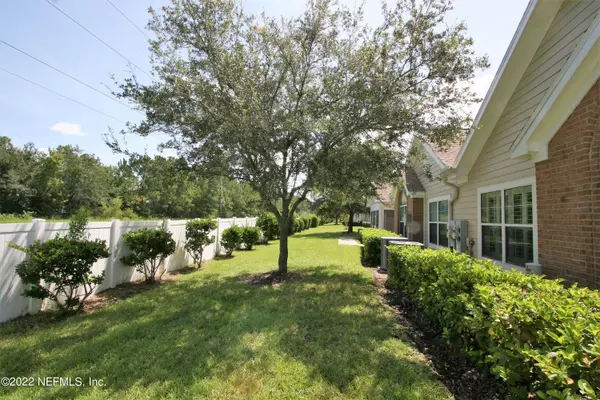For more information regarding the value of a property, please contact us for a free consultation.
Key Details
Sold Price $325,000
Property Type Condo
Sub Type Condominium
Listing Status Sold
Purchase Type For Sale
Square Footage 1,709 sqft
Price per Sqft $190
Subdivision Edgewater At Sunbeam
MLS Listing ID 1184380
Sold Date 09/09/22
Bedrooms 2
Full Baths 2
HOA Y/N No
Originating Board realMLS (Northeast Florida Multiple Listing Service)
Year Built 2006
Property Description
Are you wanting to move out of that larger home, or similar sized home, or even a smaller one to forego that outside maintenance and live a more carefree lifestyle? Then perhaps this hidden gem of a community, nestled away in the Mandarin/Beaulerc area of Jacksonville, Florida is for you. Welcome to Edgewater at Sunbeam Condominiums. View the photos and then ask yourself, ''how would I envision myself living in this unit and being a part of this community?'' Arrange for a viewing and see for yourself – this just may be your new home for all the right reasons and for many seasons to come. Welcome to 4333 Edgewater Crossing Drive. Backing up to the JEA easement lends this unit to privacy. Step inside to a very open floor plan, the Canterbury. The engineered hand-scaped wood flooring is throughout the unit except for the wet areas and the primary bedroom walk-in closet. Plantation shutters are installed on all windows and 2 of the four half round windows have the sunburst shutters installed. The guest/hall bath has a jetted tub and there are grab bars installed in both bathrooms. Do not miss the oversized 2-car garage. The HVAC and the water heater are original.
Location
State FL
County Duval
Community Edgewater At Sunbeam
Area 013-Beauclerc/Mandarin North
Direction From San Jose Blvd and Sunbeam Rd-east on Sunbeam Rd; turn right on Craven Rd; turn right on Edgewater Crossing Dr; thru the gate; through the first roundabout to 4333 Edgewater Crossing Drive
Interior
Interior Features Breakfast Bar, Entrance Foyer, Pantry, Primary Bathroom - Shower No Tub, Primary Downstairs, Split Bedrooms, Vaulted Ceiling(s), Walk-In Closet(s)
Heating Central, Electric, Heat Pump
Cooling Central Air, Electric
Flooring Tile, Wood
Fireplaces Number 1
Fireplaces Type Gas
Fireplace Yes
Laundry Electric Dryer Hookup, Washer Hookup
Exterior
Garage Attached, Garage, Garage Door Opener
Garage Spaces 2.0
Pool Community, Other, Pool Sweep
Utilities Available Natural Gas Available
Amenities Available Clubhouse, Fitness Center, Maintenance Grounds, Management - Full Time, Management - Off Site, Trash
Waterfront No
Roof Type Shingle
Accessibility Accessible Common Area
Total Parking Spaces 2
Private Pool No
Building
Lot Description Sprinklers In Front, Sprinklers In Rear, Other
Story 1
Sewer Public Sewer
Water Public
Level or Stories 1
Structure Type Fiber Cement,Frame
New Construction No
Schools
Elementary Schools Crown Point
Middle Schools Alfred Dupont
High Schools Atlantic Coast
Others
HOA Fee Include Insurance,Maintenance Grounds,Pest Control,Trash
Tax ID 1490320018
Acceptable Financing Cash, Conventional
Listing Terms Cash, Conventional
Read Less Info
Want to know what your home might be worth? Contact us for a FREE valuation!

Our team is ready to help you sell your home for the highest possible price ASAP
Bought with WATSON REALTY CORP
GET MORE INFORMATION




