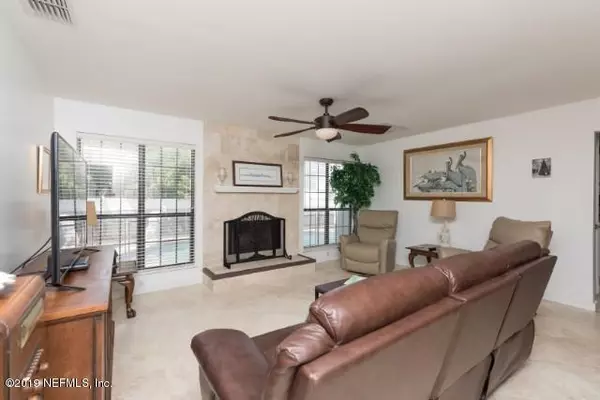For more information regarding the value of a property, please contact us for a free consultation.
Key Details
Sold Price $610,000
Property Type Single Family Home
Sub Type Single Family Residence
Listing Status Sold
Purchase Type For Sale
Square Footage 2,306 sqft
Price per Sqft $264
Subdivision Pacetti North Beach
MLS Listing ID 992547
Sold Date 11/05/19
Style Traditional
Bedrooms 3
Full Baths 2
Half Baths 2
HOA Y/N No
Originating Board realMLS (Northeast Florida Multiple Listing Service)
Year Built 1994
Property Description
This Beautiful Coastal home is so close to the Ocean you won't be disappointed! Only 3 homes from Direct Frontage, home offers 3 Bedrooms, 2 Full Baths, 2 Half Baths, In Ground Double Cut Roman Sports Pool w/child fence for security, Fully Fenced oversized lot with beautiful landscaping and lush lawn is just the start for this well maintained home! As you enter the home you will be treated to beautiful travertine tiles throughout ground floor, wonderful wood burning fireplace is the center piece for living room. Large home office/Study/Den is situated just off Main living area. Ground floor spacious Master bedroom and bath. Formal Dining room opens to main living area and Kitchen with ample space that offers a bar ice making unit! Enclosed porch to Pool, Fire pit and grilling area! The upstairs offers a loft area with full bedroom, bath and walk-in closet. Home is wired and equipped with cameras and lighting for security. 10x20 detached shed with electricity. The oversized garage has attic storage with pull down metal stairs, built in workbench, upgraded painted floor, several windows for air flow and exterior shower for rinsing off after your trip to beach. Circular drive for extra parking....all this and more only steps away from our beautiful beach!
Location
State FL
County St. Johns
Community Pacetti North Beach
Area 266-Vilano Beach
Direction Across North Beach Bridge to A1A North, just past Villages of Vilano & the 2 beach walkovers to second street on the Left. Left on Twenty-Third Street to 2nd home on the left, park in circular drive.
Rooms
Other Rooms Shed(s)
Interior
Interior Features Entrance Foyer, Primary Bathroom - Shower No Tub, Primary Downstairs, Walk-In Closet(s)
Heating Central
Cooling Central Air
Flooring Tile
Fireplaces Number 1
Fireplace Yes
Exterior
Parking Features Attached, Circular Driveway, Garage
Garage Spaces 2.0
Fence Back Yard, Vinyl
Pool In Ground, Other
Roof Type Shingle
Total Parking Spaces 2
Private Pool No
Building
Sewer Public Sewer
Water Private
Architectural Style Traditional
Structure Type Fiber Cement,Frame
New Construction No
Schools
Elementary Schools Ketterlinus
Middle Schools Sebastian
High Schools St. Augustine
Others
Tax ID 1461980020
Acceptable Financing Cash, Conventional, FHA, VA Loan
Listing Terms Cash, Conventional, FHA, VA Loan
Read Less Info
Want to know what your home might be worth? Contact us for a FREE valuation!

Our team is ready to help you sell your home for the highest possible price ASAP
Bought with WATSON REALTY CORP
GET MORE INFORMATION




