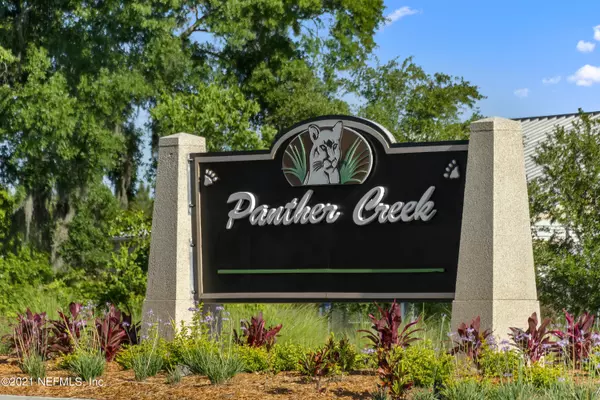For more information regarding the value of a property, please contact us for a free consultation.
Key Details
Sold Price $344,990
Property Type Single Family Home
Sub Type Single Family Residence
Listing Status Sold
Purchase Type For Sale
Square Footage 1,933 sqft
Price per Sqft $178
Subdivision Panther Creek
MLS Listing ID 1144873
Sold Date 08/29/22
Style Contemporary,Flat
Bedrooms 3
Full Baths 2
Construction Status Under Construction
HOA Fees $25/ann
HOA Y/N Yes
Originating Board realMLS (Northeast Florida Multiple Listing Service)
Year Built 2021
Lot Dimensions 50x120
Property Description
This beautiful brand-new construction 3 bedroom offers a den for your office 2 baths, two car garage, innovative design, designer upgrades, and an open inviting floor plan built to entertain. Step inside to discover vinyl plank flooring and volume ceilings. The modern kitchen boasts Woodmont® Belmont flat panel cabinets in white, spacious island, granite countertops in peppered ash, undermount stainless steel sink, and stainless-steel Whirlpool® appliances including vented microwave, glass cook top range, dishwasher, and side by side refrigerator. The primary suite showcases a walk-in shower with glass enclosure, raised extended double vanity sinks with quartz countertops, and vinyl plank flooring. Lovely back yard for your entertaining . Other distinguishing features include pre-wiring f pre-wiring f
Location
State FL
County Duval
Community Panther Creek
Area 065-Panther Creek/Adams Lake/Duval County-Sw
Direction 1380 Panther Preserve Parkway Jacksonville FL, 32221
Interior
Interior Features Kitchen Island, Primary Bathroom - Shower No Tub, Split Bedrooms, Walk-In Closet(s)
Heating Central, Heat Pump, Zoned
Cooling Central Air, Zoned
Flooring Vinyl
Laundry Electric Dryer Hookup, Washer Hookup
Exterior
Garage Spaces 2.0
Fence Back Yard
Pool Community
Amenities Available Laundry
Waterfront No
Roof Type Shingle
Total Parking Spaces 2
Private Pool No
Building
Lot Description Sprinklers In Front, Sprinklers In Rear, Other
Water Public
Architectural Style Contemporary, Flat
Structure Type Fiber Cement,Frame
New Construction Yes
Construction Status Under Construction
Schools
Elementary Schools Chaffee Trail
Middle Schools Baldwin
High Schools Baldwin
Others
HOA Fee Include Pest Control
Security Features Fire Sprinkler System,Smoke Detector(s)
Acceptable Financing Cash, Conventional, FHA, VA Loan
Listing Terms Cash, Conventional, FHA, VA Loan
Read Less Info
Want to know what your home might be worth? Contact us for a FREE valuation!

Our team is ready to help you sell your home for the highest possible price ASAP
Bought with NON MLS
GET MORE INFORMATION




