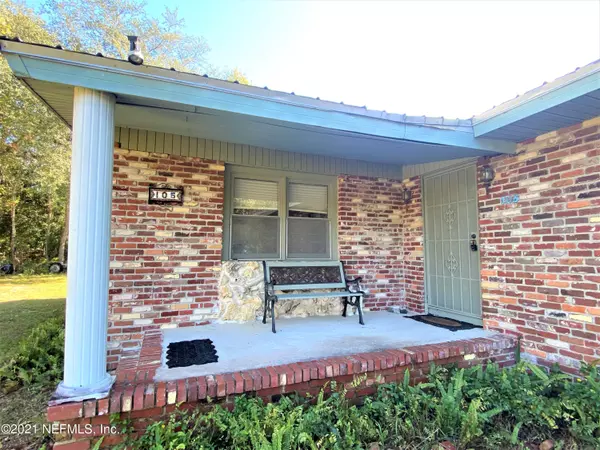For more information regarding the value of a property, please contact us for a free consultation.
Key Details
Sold Price $215,000
Property Type Single Family Home
Sub Type Single Family Residence
Listing Status Sold
Purchase Type For Sale
Square Footage 1,935 sqft
Price per Sqft $111
Subdivision Lakeside Hills
MLS Listing ID 1140701
Sold Date 03/04/22
Style Traditional
Bedrooms 3
Full Baths 2
HOA Y/N No
Originating Board realMLS (Northeast Florida Multiple Listing Service)
Year Built 1976
Property Description
PRICE IMPROVEMENT -Seller motivated! Move to peaceful Florahome, only 2 streets over from beautiful George's Lake & 2 mins from the public boat ramp! This 3 bedroom/2 bathroom, 1935 sq ft BRICK home is a great ''lake country'' retreat that sits on a .72 acre lot on a paved road! The home's slab & exterior construction began in 1976 and then was paused until 2000 when the interior of the home was finished - so all interior finishes of the home are 2000 or newer. Home has a 2017 low maintenance metal roof, a cathedral ceiling in the very open, spacious great room that also boasts a fireplace, Berber carpet and a mini split HVAC that was installed in 2018! Home has North Carolina wood cabinets & an additional breakfast nook with sliding doors that open onto the screened back porch that has a hot tub that stays with the home. Sellers are willing to sell the home fully furnished. The laundry room has a full size washer & dryer that also remain with the home. There is a 2 car attached garage as well as 2 sheds on the property giving lots of room for storage. Another bonus is, the .72 acre parcel is made up of 4 lots with 2 of those lots that could be split off. About a 30 minute drive to Palatka or Middleburg if you enjoy fishing & boating, this could be a perfect home for you to make many memories in! Call to schedule a showing today!
Location
State FL
County Putnam
Community Lakeside Hills
Area 576-Georges Lake
Direction From Middleburg-take 21 to Keystone Heights, then go west (left) on 315C, stay left to Bellamy Rd, then right on Christmas Dr, then left on Hillsborough & follow to home & sign on left at Keystone Dr
Interior
Interior Features Breakfast Bar, Breakfast Nook, Entrance Foyer, Walk-In Closet(s)
Heating Central
Cooling Attic Fan, Central Air
Flooring Carpet, Laminate
Fireplaces Type Wood Burning
Furnishings Furnished
Fireplace Yes
Exterior
Parking Features Additional Parking
Garage Spaces 2.0
Pool None
Roof Type Metal
Porch Porch, Screened
Total Parking Spaces 2
Private Pool No
Building
Lot Description Wooded
Sewer Septic Tank
Water Well
Architectural Style Traditional
Structure Type Frame
New Construction No
Others
Tax ID 180825510660800060
Acceptable Financing Cash, Conventional
Listing Terms Cash, Conventional
Read Less Info
Want to know what your home might be worth? Contact us for a FREE valuation!

Our team is ready to help you sell your home for the highest possible price ASAP
Bought with RE/MAX PROFESSIONALS
GET MORE INFORMATION




