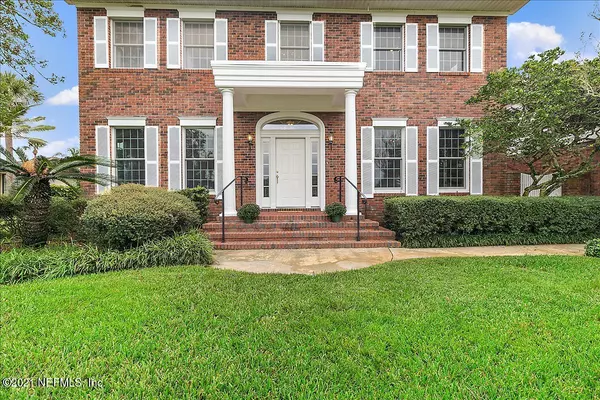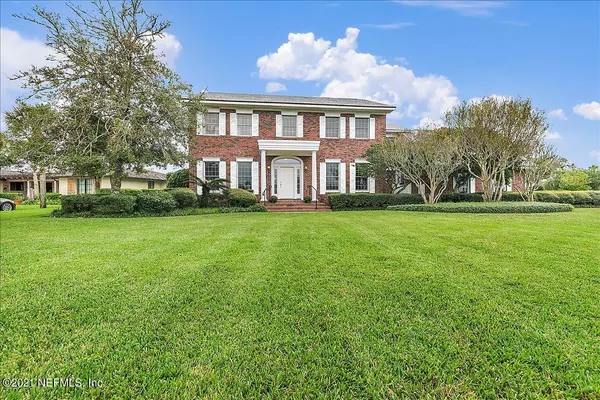For more information regarding the value of a property, please contact us for a free consultation.
Key Details
Sold Price $2,350,000
Property Type Single Family Home
Sub Type Single Family Residence
Listing Status Sold
Purchase Type For Sale
Square Footage 4,636 sqft
Price per Sqft $506
Subdivision Old Ponte Vedra Bch
MLS Listing ID 1077437
Sold Date 04/26/21
Style Traditional
Bedrooms 4
Full Baths 4
HOA Y/N No
Originating Board realMLS (Northeast Florida Multiple Listing Service)
Year Built 1980
Lot Dimensions .59
Property Description
Stately Home in Old PV. .59 acre corner lot on the lagoon. Rarely on the market! This custom built home features an elegant entrance foyer, library, formal living and dining. Family room with fireplace, custom cabinetry, hardwood floors, french doors from family room to the covered patio. An inviting sunroom to relax, read or enjoy the nature. Double glass lead doors to the master suite with water view. Spacious master bath, his and hers closets, office space or nook. Three more spacious bedrooms. Classic Georgian Style, kitchen door entrance, 768 sq ft garage. Large unfinished flex space above the garage. Amazing water view, room for the pool of your dreams.Located close to the PV Inn and Club and the Lodge and Club, Dining, golf, tennis, gym. Preferred membership initiation fee pricing for the Inn and Club the Lodge and Club, Epping Forest Yacht Club and the River Club may be available to the Purchaser(s) of this home.
Additional Features:
New Roof
Pantry with double doors
Kitchen Island
Laundry with cabinets and sink
Lots of storage
Covered patio with brick flooring
Built in closets
Hardwood stairs
GE profile appliances
Huge front yard and back yard for ultimate privacy
Parquet flooring in library
Brick Flooring in sunroom
Location
State FL
County St. Johns
Community Old Ponte Vedra Bch
Area 251-Ponte Vedra Beach-E Of A1A-N Of Corona Rd
Direction From JTB EAST to A1A SOUTH into Ponte Vedra. Turn left on Solana Rd. Right onto Lemater Dr. Home is on the corner of Lemaster Dr and Lavista Dr.
Interior
Interior Features Breakfast Nook, Built-in Features, Entrance Foyer, Kitchen Island, Pantry, Primary Bathroom -Tub with Separate Shower, Vaulted Ceiling(s), Walk-In Closet(s)
Heating Central
Cooling Central Air
Flooring Carpet, Tile, Wood
Fireplaces Number 1
Fireplaces Type Gas
Furnishings Unfurnished
Fireplace Yes
Exterior
Garage Attached, Garage
Garage Spaces 2.0
Fence Back Yard
Pool None
Utilities Available Other
Waterfront Yes
Waterfront Description Lagoon
Roof Type Shingle
Porch Patio
Total Parking Spaces 2
Private Pool No
Building
Sewer Public Sewer
Water Public
Architectural Style Traditional
Structure Type Brick Veneer,Frame
New Construction No
Schools
Elementary Schools Ponte Vedra Rawlings
Middle Schools Alice B. Landrum
High Schools Ponte Vedra
Others
Tax ID 0568120170
Security Features Security System Owned,Smoke Detector(s)
Acceptable Financing Cash, Conventional
Listing Terms Cash, Conventional
Read Less Info
Want to know what your home might be worth? Contact us for a FREE valuation!

Our team is ready to help you sell your home for the highest possible price ASAP
GET MORE INFORMATION




