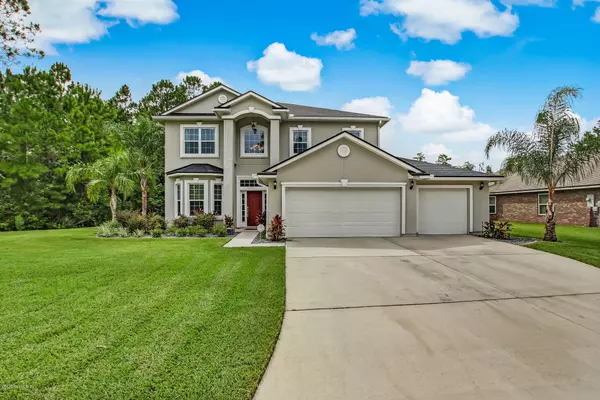For more information regarding the value of a property, please contact us for a free consultation.
Key Details
Sold Price $422,000
Property Type Single Family Home
Sub Type Single Family Residence
Listing Status Sold
Purchase Type For Sale
Square Footage 3,138 sqft
Price per Sqft $134
Subdivision Panther Creek
MLS Listing ID 1065883
Sold Date 08/28/20
Style Traditional
Bedrooms 4
Full Baths 3
HOA Fees $25/ann
HOA Y/N Yes
Year Built 2016
Lot Dimensions .46
Property Description
Looking for a new home but don't want to build? Look no further! This 4 bedroom 3 bath home shows like a model! Separate office & downstairs guest suite with full bath access! Upstairs loft can be used as a Media room or playroom. Owners spared no expense with upgrades. Features include Whitewashed walnut solid wood flooring & 10 ft ceilings in the main areas of the home, upgraded lighting, large dining room leading to the butler's pantry into an open kitchen. 42 inch wood cabinets, Granite Counters, tile back splash , stainless steel appliances, over sized customized kitchen island housing storage space. Sellers went with a two toned look as the main cabinetry is a beautiful espresso & Island a farmhouse white! Extra recessed lighting all overlooking the large family room & & screened Lanai. Large Master Bedroom with closets housing built ins for storage. Home is pre wired for surround sound (including Master bath) so grab your beverage of choice, turn on your favorite tunes & relax & soak in your luxurious garden bath while you unwind after a stressful day! Extra large seamless glass enclosed (2 shower heads) shower & over sized master vanity to house all your toiletry needs. Overlooking water to preserve views, the extended covered lanai & screened salt water 14 X 28 ft pool is perfect for entertaining! Pelican water infiltration system with UV system stays with the home! Low HOA & NO CDD Fees!
Location
State FL
County Duval
Community Panther Creek
Area 065-Panther Creek/Adams Lake/Duval County-Sw
Direction Off I-10 turn South on Chaffee Bvd then right on to Panther Creek Parkway, then right on to Royal Dornoch Drive home on the left
Interior
Interior Features Entrance Foyer, In-Law Floorplan, Kitchen Island, Primary Bathroom -Tub with Separate Shower, Walk-In Closet(s)
Heating Central
Cooling Central Air
Flooring Carpet, Tile, Wood
Laundry Electric Dryer Hookup, Washer Hookup
Exterior
Garage Attached, Garage
Garage Spaces 3.0
Pool In Ground, Other, Screen Enclosure
View Protected Preserve, Water
Roof Type Shingle
Total Parking Spaces 3
Private Pool No
Building
Sewer Public Sewer
Water Public
Architectural Style Traditional
Structure Type Stucco
New Construction No
Schools
Elementary Schools Chaffee Trail
Middle Schools Baldwin
High Schools Baldwin
Others
HOA Name Panther Creek
Tax ID 0018603280
Security Features Smoke Detector(s)
Acceptable Financing Cash, Conventional, FHA, VA Loan
Listing Terms Cash, Conventional, FHA, VA Loan
Read Less Info
Want to know what your home might be worth? Contact us for a FREE valuation!

Our team is ready to help you sell your home for the highest possible price ASAP
Bought with THE BASEL HOUSE
GET MORE INFORMATION




