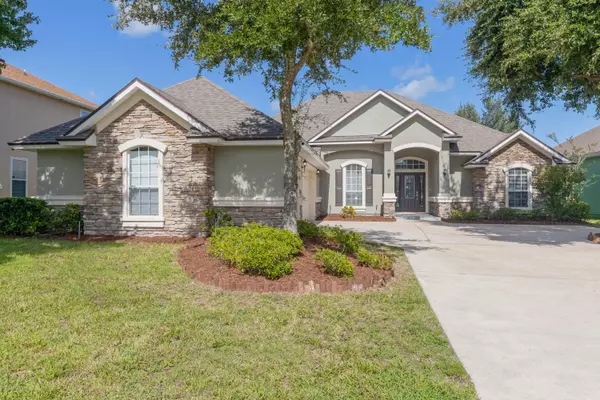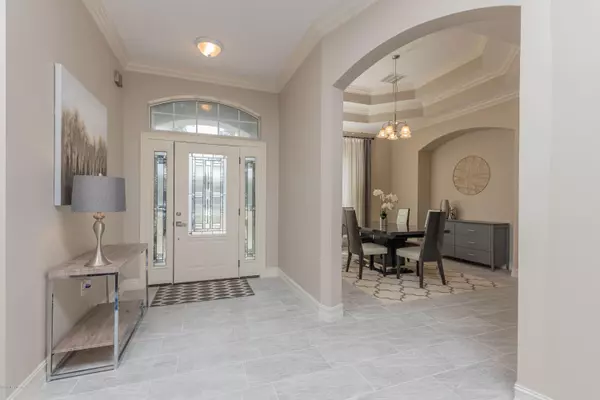For more information regarding the value of a property, please contact us for a free consultation.
Key Details
Sold Price $349,900
Property Type Single Family Home
Sub Type Single Family Residence
Listing Status Sold
Purchase Type For Sale
Square Footage 2,990 sqft
Price per Sqft $117
Subdivision Villages Of Westport
MLS Listing ID 1065551
Sold Date 09/21/20
Style Traditional
Bedrooms 4
Full Baths 3
HOA Fees $5/ann
HOA Y/N Yes
Year Built 2006
Lot Dimensions 70x225 - 70x246
Property Description
This former waterfront Model Home features incredible upgrades. Beautiful kitchen layout with new Stainless Steel appliances, granite counters and breakfast bar – you will love cooking and entertaining friends and family here. Formal Dining Room and living Room as well as a large family room/breakfast room with fireplace, all with tile floors and lake views! Relax in the covered lanai while enjoying the outdoors by the lake! The spacious Master Suite features lake views, oversized bath with two separate vanities, granite tops, garden tub and large walk-in shower. The first floor also boasts two additional bedrooms with wood laminate flooring, a full bath, large laundry room and two storage areas. Upstairs features an oversized fourth bedroom/bonus room and full bath. The three-car courtyard entrance garage with an access door to outside is an added plus. This home is a great value!
Location
State FL
County Duval
Community Villages Of Westport
Area 091-Garden City/Airport
Direction Take I-95 north to 295 south, Exit 28b, take US 1 north, turn right onto Dunn Ave. Take second left on Braddock Rd. Travel about 2 miles and take right into Creston. Left on Dewhurst. Home on right.
Interior
Interior Features Breakfast Bar, Primary Bathroom -Tub with Separate Shower, Split Bedrooms, Walk-In Closet(s)
Heating Central, Electric, Heat Pump
Cooling Central Air, Electric
Flooring Carpet, Tile
Fireplaces Number 1
Fireplaces Type Other
Fireplace Yes
Laundry Electric Dryer Hookup, Washer Hookup
Exterior
Garage Attached, Garage
Garage Spaces 3.0
Pool Community
Waterfront No
Waterfront Description Pond
View Water
Roof Type Shingle
Porch Patio
Total Parking Spaces 3
Private Pool No
Building
Lot Description Sprinklers In Front, Sprinklers In Rear
Sewer Public Sewer
Water Public
Architectural Style Traditional
Structure Type Frame,Stucco
New Construction No
Schools
Elementary Schools Dinsmore
Middle Schools Highlands
High Schools Jean Ribault
Others
Tax ID 0037840325
Acceptable Financing Cash, Conventional, FHA, VA Loan
Listing Terms Cash, Conventional, FHA, VA Loan
Read Less Info
Want to know what your home might be worth? Contact us for a FREE valuation!

Our team is ready to help you sell your home for the highest possible price ASAP
GET MORE INFORMATION




