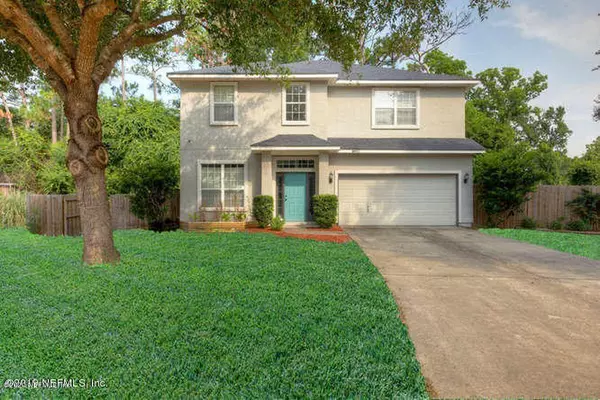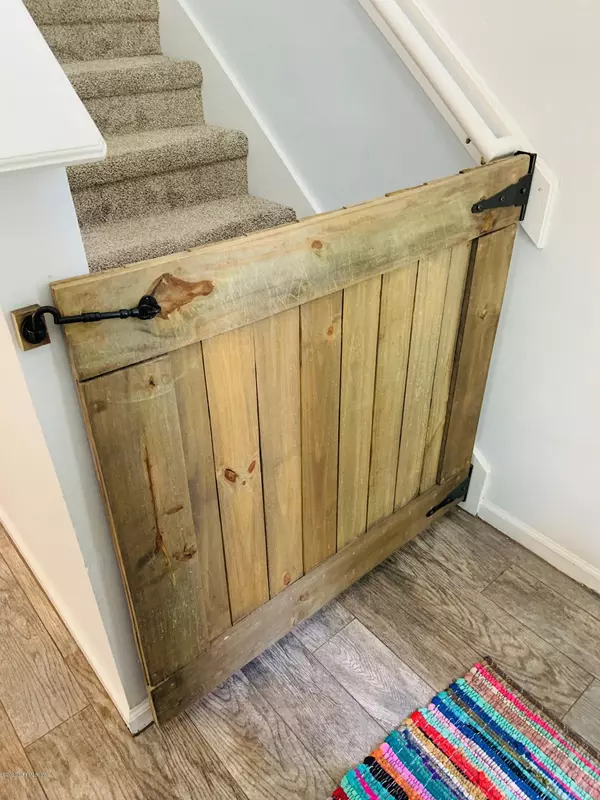For more information regarding the value of a property, please contact us for a free consultation.
Key Details
Sold Price $310,000
Property Type Single Family Home
Sub Type Single Family Residence
Listing Status Sold
Purchase Type For Sale
Square Footage 2,520 sqft
Price per Sqft $123
Subdivision Captiva Bluff
MLS Listing ID 1055087
Sold Date 10/30/20
Style Contemporary,Traditional
Bedrooms 3
Full Baths 2
Half Baths 1
HOA Fees $27/ann
HOA Y/N Yes
Originating Board realMLS (Northeast Florida Multiple Listing Service)
Year Built 2004
Lot Dimensions 140 x 170
Property Description
GREAT 2 STORY WATER FRONT HOME WITH A NEW ROOF, DOCK AND PIER. THIS HOME HAS A BRAND NEW GOURMET KITCHEN, HIGH END APPLIANCES. RICH WOOD 42'' CABINETS AND HIGH-END GAS STOVE. THE NEWLY TILED FIRST FLOOR INCLUDES KITCHEN & FAMILY ROOM COMBO, LIVING ROOM, DINING ROOM AND 1/2 BATH. THE INTERIOR IS CLEAN CONTEMPORARY AND SPACIOUS. THE UPSTAIRS HAS A SPLIT FLOOR PLAN WITH A LARGE BONUS LOFT AND SEPARATE STUDY AREA. LARGE CLOSETS IN THE 2ND AND 3RD BEDROOMS. THEN A LARGE MASTER SUITE WITH A GREAT VIEWS OF THE WOODED NATURAL LOT. THE MASTER BATH INCLUDES DUAL SINKS, WALK IN SHOWER AND GARDEN TUB. THE BACK YARD IS RESORT LIKE WITH DECKS AND FIRE PIT. ALL THIS ON A QUIET CUL DE SAC, PEACEFUL AND SERENE. THE LOT IS LARGE WITH 2 MASSIVE SIDE YARDS. ONE WITH GATES TO ACCOMMODATE BOAT STORAGE. STORAGE.
Location
State FL
County Duval
Community Captiva Bluff
Area 092-Oceanway/Pecan Park
Direction FROM I 295 GO NORTH ON ALTA RD. LESS THEN 1/2 MILE TO LEFT ON CAPTIVA BLUFF RD. N TO RIGHT ON CAPTIVA BLUFF RD. FOLLOW TO CUL DE SAC.
Interior
Interior Features Breakfast Bar, Eat-in Kitchen, Entrance Foyer, Pantry, Primary Bathroom -Tub with Separate Shower, Split Bedrooms, Walk-In Closet(s)
Heating Central, Electric, Heat Pump
Cooling Central Air, Electric
Flooring Carpet, Tile
Furnishings Unfurnished
Exterior
Exterior Feature Dock
Garage Additional Parking, Attached, Garage, RV Access/Parking
Garage Spaces 2.0
Fence Back Yard
Pool None
Utilities Available Cable Connected, Other
Amenities Available Playground
Waterfront Description Canal Front,Creek,Navigable Water
View Protected Preserve
Roof Type Shingle
Porch Deck, Patio, Porch
Total Parking Spaces 2
Private Pool No
Building
Lot Description Cul-De-Sac, Wooded, Other
Sewer Public Sewer
Water Public
Architectural Style Contemporary, Traditional
Structure Type Frame,Stucco
New Construction No
Others
Tax ID 1065345025
Acceptable Financing Cash, Conventional, FHA, VA Loan
Listing Terms Cash, Conventional, FHA, VA Loan
Read Less Info
Want to know what your home might be worth? Contact us for a FREE valuation!

Our team is ready to help you sell your home for the highest possible price ASAP
Bought with WATSON REALTY CORP
GET MORE INFORMATION




