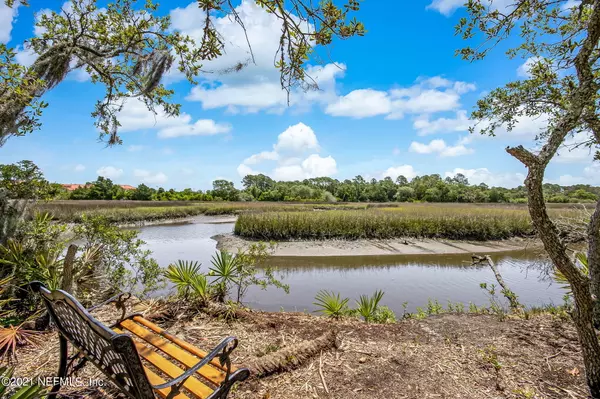For more information regarding the value of a property, please contact us for a free consultation.
Key Details
Sold Price $485,000
Property Type Single Family Home
Sub Type Single Family Residence
Listing Status Sold
Purchase Type For Sale
Square Footage 1,954 sqft
Price per Sqft $248
Subdivision Old Sebastian Point
MLS Listing ID 1113532
Sold Date 06/30/21
Style Flat,Traditional
Bedrooms 4
Full Baths 2
HOA Fees $41/ann
HOA Y/N Yes
Originating Board realMLS (Northeast Florida Multiple Listing Service)
Year Built 2011
Property Description
Located on a quiet cul-de-sac, this waterfront, move-in ready 4/2 home sits on a 3/4-acre lot and is a nature & fisherman's dream. The front office/den, large kitchen/family room, and master bedroom all have stunning preserve views. Features gleaming hardwood floors in the family room, hall & new carpet in bedrooms, plantation shutters & wood blinds, hurricane shutters, a tray ceiling in the master bedroom, and a custom stone-fronted, wood-burning fireplace. The Emerald zoysia lawn & landscape has full irrigation with a money-saving well system & new pump. The property includes a large conservation area, preserved with sand live oaks and myrtle oaks, with direct access to the San Sebastian River. There is an astonishing 270-degree view of the marsh from multiple viewing points just steps away from the house. Home offers river access for kayaks, small boats and has potential for a dock. It is a coveted fishing location for catching redfish, speckled trout, flounder, and even tarpon. This is an unusual, private lot that won't be on the market long. Located 6 miles to downtown St. Augustine, 38 miles to downtown Jacksonville and 30 miles to the St. Johns Town Center.
Location
State FL
County St. Johns
Community Old Sebastian Point
Area 336-Ravenswood/West Augustine
Direction I-95 south to SR 16. Turn left (east) on SR16 to Lewis Speedway turn left (north) then turn right on DOT Road. Turn right on Plaza del Rio Drive. Turn right onto Barquero Court.
Interior
Interior Features Breakfast Bar, Eat-in Kitchen, Entrance Foyer, Kitchen Island, Pantry, Primary Bathroom -Tub with Separate Shower, Walk-In Closet(s)
Heating Central
Cooling Central Air
Flooring Carpet, Wood
Exterior
Garage Spaces 2.0
Pool None
Waterfront Yes
Waterfront Description Canal Front,Marsh
View Protected Preserve
Roof Type Shingle
Porch Front Porch, Porch, Screened
Total Parking Spaces 2
Private Pool No
Building
Lot Description Cul-De-Sac, Irregular Lot, Sprinklers In Front, Sprinklers In Rear, Other
Sewer Public Sewer
Water Public
Architectural Style Flat, Traditional
New Construction No
Others
HOA Name Alsop Mangement
Tax ID 1028230360
Acceptable Financing Cash, Conventional, FHA, VA Loan
Listing Terms Cash, Conventional, FHA, VA Loan
Read Less Info
Want to know what your home might be worth? Contact us for a FREE valuation!

Our team is ready to help you sell your home for the highest possible price ASAP
GET MORE INFORMATION




