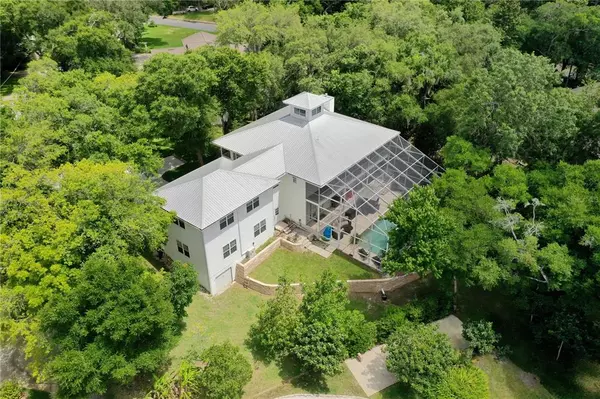For more information regarding the value of a property, please contact us for a free consultation.
Key Details
Sold Price $999,900
Property Type Single Family Home
Sub Type Single Family Residence
Listing Status Sold
Purchase Type For Sale
Square Footage 4,208 sqft
Price per Sqft $237
Subdivision Hidden Hills
MLS Listing ID V4924840
Sold Date 07/28/22
Bedrooms 4
Full Baths 4
Half Baths 1
HOA Y/N No
Originating Board Stellar MLS
Year Built 2008
Annual Tax Amount $5,953
Lot Size 0.660 Acres
Acres 0.66
Property Description
One of a kind Custom Built Estate Home with views of the Tomoka River in the heart of Ormond Beach. This amazing 4,208 sq ft, 4 Bedroom,4 1/2 Bathroom, includes 690 sq ft bonus room, office and 3 car oversized garage. This home is located on over half an acre of property on a private Cul-de-sac with so much natural beauty.
Stepping into the foyer you will be impressed with the endless custom features. Starting with the Brazilian cherry wood flooring and the breathtaking crystal chandelier hanging from the 2nd story above the grand staircase. Your family room to the left has a gas fireplace, two crystal chandeliers with fans, and a built-in wall length bookcase. Just down the hall you walk into the stunning chief’s kitchen with top-of-the-line stainless steel appliances, solid wood cabinets, Silestone countertops, commercial grade gas cooktop with six burners, grill, and pot filler faucet, double ovens, insta hot faucet, breakfast bar, huge pantry, and upgraded porcelain flooring. Just off the kitchen is the den with a projector tv, surround sound, motorized screen, and French doors leading out to the wonderful lanai. Right past the kitchen you have the dining room with its own French door access to the lanai. You also have a guest bedroom with an en-suite bathroom, and another full bathroom with laundry all on the first floor.
Just at the top of the staircase is the master bedroom with an en-suite bathroom, featuring a large whirlpool tub, dual vanity, fireplace, walk-in shower/steam room, and large closet space with built-in organizers. This master suite is a dreamy oasis with access to the balcony overlooking the lanai, showing off the Tomoka River just past the trees.
Also, upstairs you have 2 more bedrooms, one with an en-suite bathroom, an office space, a half bathroom (plumbed for 5th full bath), separate upstairs laundry room with utility sink hookup, and a large bonus room with new AC, and Nest thermostats for both upstairs and downstairs 4-ton AC units.
This home is constructed like none other including 50-year metal roof, ICF (insulated concrete form) block construction with Hardie board siding, PGT impact windows, solid core 7-foot doors, central vac system, extra electrical outlets, newly painted interior, and new fixtures throughout the interior and exterior, ranging from new ceiling fans to the gorgeous chandeliers. Other features include a 500-gal LP tank refilled as of February (includes hookups to the fireplace, cooktop, and BBQ), septic tank was just pumped in May of 2022, heated salt water pool with waterfall, fountains and new pool heater installed in 2021, large 2 story screened in lanai with balcony off the second floor showing views of the Tomoka River and the pool oasis below, a great balcony above the front porch, a 3-car oversized garage and shed perfect for storage or workshop, and oversized lot with 2 mature avocado trees, a Meyer lemon tree, an updated sprinkler system and new landscaping.
The possibilities are endless for this magnificent home. You don’t want to miss the opportunity to own such a beautiful unique home in the heart of Ormond Beach.
Schedule your showing today!
Square footage received from tax rolls. All information recorded in the MLS intended to be accurate but cannot be guaranteed.
Location
State FL
County Volusia
Community Hidden Hills
Zoning R-2
Interior
Interior Features Ceiling Fans(s), Central Vaccum, Master Bedroom Upstairs, Thermostat, Walk-In Closet(s)
Heating Central, Electric, Heat Pump, Zoned
Cooling Central Air, Zoned
Flooring Other, Tile, Wood
Fireplace true
Appliance Built-In Oven, Cooktop, Dishwasher, Disposal, Microwave, Range Hood, Refrigerator
Exterior
Exterior Feature Balcony, French Doors, Irrigation System, Storage
Parking Features Driveway
Garage Spaces 3.0
Pool In Ground, Screen Enclosure
Utilities Available Public
View Y/N 1
View Trees/Woods, Water
Roof Type Metal
Attached Garage true
Garage true
Private Pool Yes
Building
Entry Level Two
Foundation Slab
Lot Size Range 1/2 to less than 1
Sewer Septic Tank
Water Public
Structure Type ICFs (Insulated Concrete Forms)
New Construction false
Others
Pets Allowed Yes
Senior Community No
Ownership Fee Simple
Special Listing Condition None
Read Less Info
Want to know what your home might be worth? Contact us for a FREE valuation!

Our team is ready to help you sell your home for the highest possible price ASAP

© 2024 My Florida Regional MLS DBA Stellar MLS. All Rights Reserved.
Bought with STELLAR NON-MEMBER OFFICE
GET MORE INFORMATION




