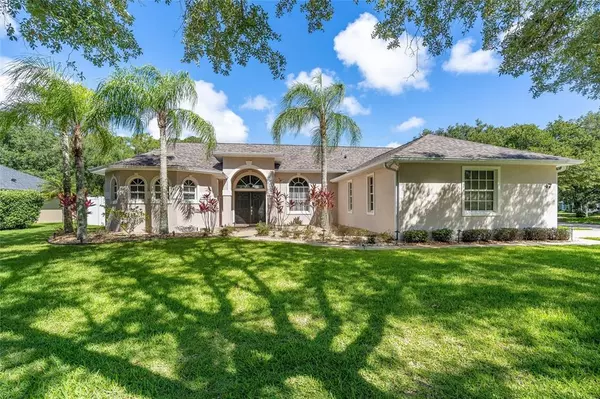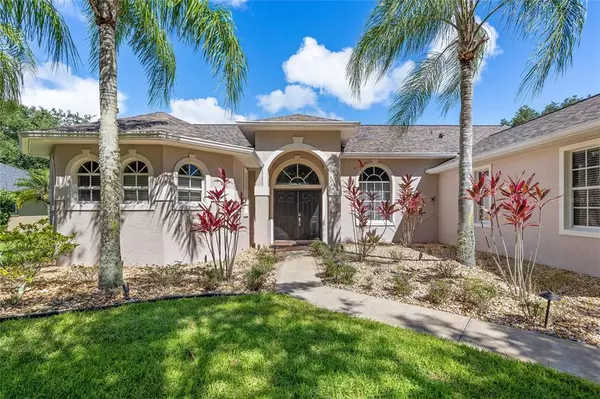For more information regarding the value of a property, please contact us for a free consultation.
Key Details
Sold Price $545,000
Property Type Single Family Home
Sub Type Single Family Residence
Listing Status Sold
Purchase Type For Sale
Square Footage 2,530 sqft
Price per Sqft $215
Subdivision Spring Meadows Ph 03
MLS Listing ID V4924873
Sold Date 07/18/22
Bedrooms 4
Full Baths 3
Construction Status Financing,Inspections
HOA Fees $29/ann
HOA Y/N Yes
Originating Board Stellar MLS
Year Built 1997
Annual Tax Amount $2,655
Lot Size 0.270 Acres
Acres 0.27
Property Description
One or more photo(s) has been virtually staged. Fantastic floor plan! This 4 bedroom – 3 bathroom Pool Home located in quiet Spring Meadows Subdivision, Ormond Beach is ready to move in. Built by Johnson Group Homes block stucco construction with metal interior framing. Soaring ceiling heights throughout and wood flooring are some of the features you a notice as you enter. Multiple views and access to the screened inground pool. A split floor plan with the Owner suite on the left side, the combination living room & dining room adjacent to the Kitchen and where you will hang out the most. Convenient exterior door from the 2nd bathroom, gives you access to the pool and backyard. The 4th bedroom and 3rd bath are off the garage & laundry area. This provides privacy and could serve as a perfect guest suite. The home sits on a corner lot and a cul-de-sac, completely fenced and offers plenty of yard space. The roof was replaced in 2018 and the Air conditioner in 2020. Some of the interior features include transom windows that provide natural lighting, ceiling fans, Stainless Steel Appliances, custom closet systems & central vac system. The 3 car garage is a bonus! Don’t look any further, this home has it all and you will love the location, close to shopping, schools & the beaches. Back on the Market -Buyer had finance issues, NOT due to inspections.
Location
State FL
County Volusia
Community Spring Meadows Ph 03
Zoning RES
Rooms
Other Rooms Family Room, Inside Utility
Interior
Interior Features Ceiling Fans(s), Central Vaccum, Eat-in Kitchen, High Ceilings, Kitchen/Family Room Combo, Living Room/Dining Room Combo, Solid Wood Cabinets, Split Bedroom, Window Treatments
Heating Central
Cooling Central Air
Flooring Tile, Wood
Fireplace false
Appliance Dishwasher, Disposal, Electric Water Heater, Microwave, Range, Refrigerator
Laundry Laundry Room
Exterior
Exterior Feature Irrigation System, Sliding Doors
Parking Features Garage Door Opener, Garage Faces Side
Garage Spaces 3.0
Fence Vinyl
Pool Gunite, In Ground, Screen Enclosure
Utilities Available Cable Connected, Electricity Connected
Roof Type Shingle
Porch Rear Porch, Screened
Attached Garage true
Garage true
Private Pool Yes
Building
Lot Description Corner Lot, Cul-De-Sac
Entry Level One
Foundation Slab
Lot Size Range 1/4 to less than 1/2
Sewer Public Sewer
Water Public
Architectural Style Contemporary
Structure Type Block
New Construction false
Construction Status Financing,Inspections
Others
Pets Allowed Yes
Senior Community No
Ownership Fee Simple
Monthly Total Fees $29
Acceptable Financing Cash, Conventional, FHA, VA Loan
Membership Fee Required Required
Listing Terms Cash, Conventional, FHA, VA Loan
Special Listing Condition None
Read Less Info
Want to know what your home might be worth? Contact us for a FREE valuation!

Our team is ready to help you sell your home for the highest possible price ASAP

© 2024 My Florida Regional MLS DBA Stellar MLS. All Rights Reserved.
Bought with RE/MAX SIGNATURE
GET MORE INFORMATION




