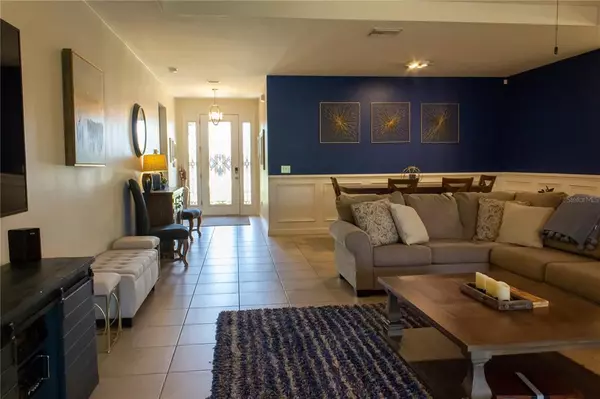For more information regarding the value of a property, please contact us for a free consultation.
Key Details
Sold Price $420,000
Property Type Single Family Home
Sub Type Single Family Residence
Listing Status Sold
Purchase Type For Sale
Square Footage 2,332 sqft
Price per Sqft $180
Subdivision New River Lakes Ph 1 Prcl D
MLS Listing ID T3325447
Sold Date 10/07/21
Bedrooms 4
Full Baths 3
Construction Status No Contingency
HOA Fees $51/qua
HOA Y/N Yes
Year Built 2016
Annual Tax Amount $6,704
Lot Size 7,840 Sqft
Acres 0.18
Property Description
A rare, luxurious combination of a magnificent 4/3 plus 3 car garage estate home with energy efficiency and storm safety beautifully built in. Soaring ceilings accent the flowing floorplan leading to the updated master chef's, eat-in kitchen with double convection oven. The kitchen also has distinctive all-wood cabinetry with pull-out drawers throughout, soft-close drawers. The granite counters, stainless steel appliances, convenient large pantry, and wainscot in the dining room and breakfast nook, make this kitchen a chef's dream. The spacious master suite offers dual sinks, separate garden tub, walk-in shower, water filtration system for the sinks, plus so much more. Energy efficient plus safety - these construction elements were built in throughout the home with radiant barrier, low E double pane windows, 15 seer HVAC, and more. The home has a formal dining room and a screened porch. The 17x17 paver patio is perfect for entertaining and also overlooks the serene green-belt conservation area. This home has a fenced in backyard and large attic for extra storage. The front of the home is covered in beautiful stone. These are just some of the amenities of this home which sits in a brilliantly designed master planned community of Avalon Park West which includes a dog park, a community pool, and multiple playgrounds. This home is beautiful. You need to experience this house for yourself, today!
Location
State FL
County Pasco
Community New River Lakes Ph 1 Prcl D
Zoning MPUD
Interior
Interior Features Attic Fan, Ceiling Fans(s), Eat-in Kitchen, Kitchen/Family Room Combo, Master Bedroom Main Floor, Open Floorplan, Stone Counters, Thermostat
Heating Central
Cooling Central Air
Flooring Carpet, Ceramic Tile, Tile
Fireplace false
Appliance Cooktop, Dishwasher, Disposal, Dryer, Electric Water Heater, Exhaust Fan, Microwave, Refrigerator, Washer, Water Filtration System
Exterior
Exterior Feature Fence, Irrigation System, Rain Gutters, Sidewalk, Sliding Doors
Garage Spaces 3.0
Community Features Fitness Center, Playground, Pool
Utilities Available Cable Available, Cable Connected, Electricity Available, Electricity Connected, Natural Gas Available, Natural Gas Connected, Street Lights, Underground Utilities, Water Connected
Amenities Available Basketball Court, Clubhouse, Fitness Center, Playground, Pool, Recreation Facilities
Roof Type Shingle
Attached Garage true
Garage true
Private Pool No
Building
Story 1
Entry Level One
Foundation Slab
Lot Size Range 0 to less than 1/4
Sewer Public Sewer
Water Public
Structure Type Block,Stone,Stucco
New Construction false
Construction Status No Contingency
Schools
Elementary Schools New River Elementary
Others
Pets Allowed Breed Restrictions
Senior Community No
Ownership Fee Simple
Monthly Total Fees $51
Acceptable Financing Cash, Conventional, FHA, VA Loan
Listing Terms Cash, Conventional, FHA, VA Loan
Special Listing Condition None
Read Less Info
Want to know what your home might be worth? Contact us for a FREE valuation!

Our team is ready to help you sell your home for the highest possible price ASAP

© 2024 My Florida Regional MLS DBA Stellar MLS. All Rights Reserved.
Bought with BHHS FLORIDA PROPERTIES GROUP
GET MORE INFORMATION




