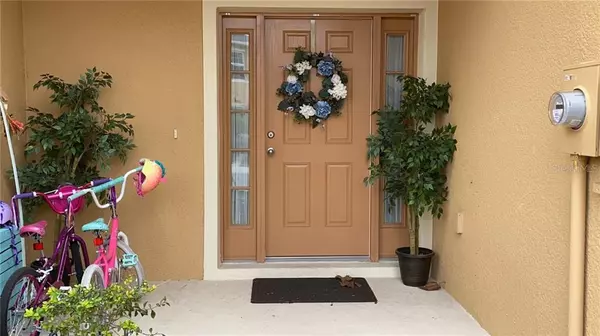For more information regarding the value of a property, please contact us for a free consultation.
Key Details
Sold Price $241,500
Property Type Townhouse
Sub Type Townhouse
Listing Status Sold
Purchase Type For Sale
Square Footage 1,616 sqft
Price per Sqft $149
Subdivision Hidden River Twnhms Ph 2
MLS Listing ID T3300982
Sold Date 06/10/21
Bedrooms 3
Full Baths 2
Half Baths 1
Construction Status Financing,Inspections
HOA Fees $230/mo
HOA Y/N Yes
Year Built 2015
Annual Tax Amount $3,473
Lot Size 1,742 Sqft
Acres 0.04
Property Description
HIDDEN RIVER TOWNHOMES is located in Temple Terrace. This is a GATED resort life style community. This is a very sought after floorplan features 3 bedrooms, 2.5 bathrooms, a 1 car garage, and a 2 car driveway! There is also a covered screened-in lanai overlooking the beautiful CONSERVATION! Yes, that means there will NEVER be any backyard neighbors! As you enter the home you enter the foyer that passes thru the upgraded kitchen that features 42" wood cabinets with crown molding, a breakfast bar with granite countertop, stainless appliances and closet pantry. From there you enter the family room that leads out to the serene lanai thru the triple sliders. Enjoy your morning beverage or evening meal out on this lanai. The half bath completes the 1st floor. On your way back to the front of the home to go upstairs you will be greeted with a brick type wall. Upstairs is the master bedroom with a master bath featuring double sinks, walk-in shower and a BIG walk-in closet. The two secondary bedrooms share a hall bath and the laundry closet with washer& dryer is conveniently located in between all of the bedrooms, on the second floor. Hidden River amenities include a resort style pool, spa, sauna and clubhouse with a state-of-art fitness center... all of which is just a short distance from the townhome. Easy access to I-75, USF, Moffit Cancer Center, VA Hospital, USF, Shopping, amusement parks and Restaurants.
Location
State FL
County Hillsborough
Community Hidden River Twnhms Ph 2
Zoning PD-A
Interior
Interior Features High Ceilings, Solid Surface Counters
Heating Central
Cooling Central Air
Flooring Carpet, Tile
Fireplace false
Appliance Dishwasher, Disposal, Electric Water Heater, Microwave, Range, Refrigerator
Laundry Laundry Room, Upper Level
Exterior
Exterior Feature Irrigation System, Sidewalk, Sliding Doors
Garage Spaces 1.0
Community Features Deed Restrictions, Fitness Center, Gated, Pool, Sidewalks
Utilities Available Cable Available, Sprinkler Meter, Water Available
Waterfront false
Roof Type Shingle
Attached Garage true
Garage true
Private Pool No
Building
Story 2
Entry Level Two
Foundation Slab
Lot Size Range 0 to less than 1/4
Builder Name DR Horton
Sewer Public Sewer
Water Public
Structure Type Block,Stucco
New Construction false
Construction Status Financing,Inspections
Others
Pets Allowed Yes
HOA Fee Include Pool,Maintenance Structure,Maintenance Grounds,Pool,Recreational Facilities,Trash
Senior Community No
Pet Size Extra Large (101+ Lbs.)
Ownership Fee Simple
Monthly Total Fees $230
Acceptable Financing Cash, Conventional, FHA, VA Loan
Membership Fee Required Required
Listing Terms Cash, Conventional, FHA, VA Loan
Num of Pet 2
Special Listing Condition None
Read Less Info
Want to know what your home might be worth? Contact us for a FREE valuation!

Our team is ready to help you sell your home for the highest possible price ASAP

© 2024 My Florida Regional MLS DBA Stellar MLS. All Rights Reserved.
Bought with MICHAEL AVEY REAL ESTATE
GET MORE INFORMATION




