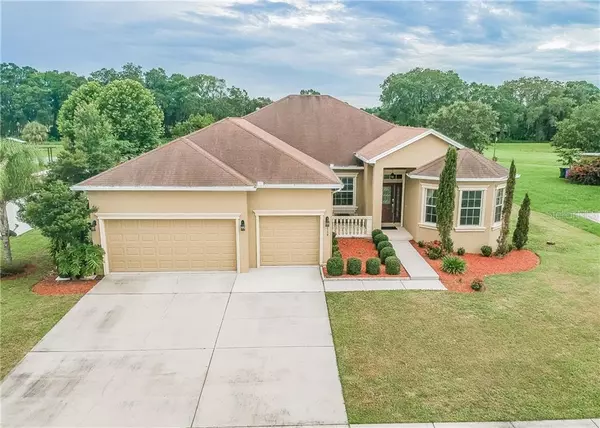For more information regarding the value of a property, please contact us for a free consultation.
Key Details
Sold Price $337,000
Property Type Single Family Home
Sub Type Single Family Residence
Listing Status Sold
Purchase Type For Sale
Square Footage 2,696 sqft
Price per Sqft $125
Subdivision Tower Grove Estates
MLS Listing ID T3247960
Sold Date 07/07/20
Bedrooms 4
Full Baths 3
Construction Status No Contingency
HOA Fees $50/ann
HOA Y/N Yes
Year Built 2013
Annual Tax Amount $2,974
Lot Size 0.510 Acres
Acres 0.51
Lot Dimensions 100x220
Property Description
WELCOME TO YOUR DREAM HOME! This gorgeous home built in 2013 is the one you've been looking for! With 2700 SF, 4 bedrooms & 3 full baths on a large 1/2 ACRE lot there’s lots of room to roam. You'll love the WOW factor of this spectacular home! The beautiful curb appeal & open floor plan with soaring ceilings, luxury vinyl flooring throughout & art niche create a grand entrance. A formal living room with bay window is light and bright. The formal dining room leads into the huge open family room, highlighted by glass sliders with access to the screened lanai. The adjoining expansive CHEF’S KITCHEN is graced with an abundance of upgraded 42” wood cabinets, granite counters, Stainless steel appliances, large breakfast bar, double closet pantries & separate breakfast nook. Relax in your oversized luxurious master bedroom with custom tray ceiling, glass sliders to the lanai, huge walk-in closet with wood built-in organization & spa-like ensuite with a garden tub, separate shower and dual granite topped wood vanities. Two bedrooms, one with a walk in closet, share a full bath with access to the lanai (perfect for a future pool bath). This 3 WAY SPLIT PLAN also includes a fourth bedroom with adjacent bath, ideal for a guest suite. Enjoy a cup of coffee or relaxing outdoor dining on the screened patio overlooking the peaceful expanse of the back yard with avocado, guava, mango, banana & papaya trees. There’s an abundance of space for a future pool! Additional features include a 3 car garage, new AC in 2019, water softener, upgraded lighting & fans and irrigation system. Located in Tower Grove Estates, a private enclave of homes conveniently located for Brandon, Lakeland & Tampa commuters. Many homes in this neighborhood have sheds and/or RV garages. Come see it today - you'll love living here!
Location
State FL
County Hillsborough
Community Tower Grove Estates
Zoning PD
Rooms
Other Rooms Family Room, Formal Dining Room Separate, Formal Living Room Separate, Inside Utility
Interior
Interior Features Ceiling Fans(s), High Ceilings, Kitchen/Family Room Combo, Open Floorplan, Solid Wood Cabinets, Split Bedroom, Stone Counters, Vaulted Ceiling(s), Walk-In Closet(s), Window Treatments
Heating Central, Electric
Cooling Central Air
Flooring Tile, Vinyl
Fireplace false
Appliance Dishwasher, Disposal, Electric Water Heater, Microwave, Range, Refrigerator, Water Softener
Laundry Inside, Laundry Room
Exterior
Exterior Feature Irrigation System, Rain Gutters, Sidewalk, Sliding Doors
Garage Driveway, Garage Door Opener
Garage Spaces 3.0
Community Features Deed Restrictions
Utilities Available BB/HS Internet Available, Electricity Connected, Phone Available, Street Lights
Waterfront false
View Garden
Roof Type Shingle
Porch Covered, Patio, Screened
Attached Garage true
Garage true
Private Pool No
Building
Lot Description Cleared, Level, Oversized Lot, Street Dead-End, Paved
Story 1
Entry Level One
Foundation Slab
Lot Size Range 1/2 Acre to 1 Acre
Sewer Septic Tank
Water Well
Structure Type Block,Stucco
New Construction false
Construction Status No Contingency
Others
Pets Allowed Yes
Senior Community No
Ownership Fee Simple
Monthly Total Fees $50
Acceptable Financing Cash, Conventional, FHA, VA Loan
Membership Fee Required Required
Listing Terms Cash, Conventional, FHA, VA Loan
Special Listing Condition None
Read Less Info
Want to know what your home might be worth? Contact us for a FREE valuation!

Our team is ready to help you sell your home for the highest possible price ASAP

© 2024 My Florida Regional MLS DBA Stellar MLS. All Rights Reserved.
Bought with MITCHELL STEVENS REALTY
GET MORE INFORMATION




