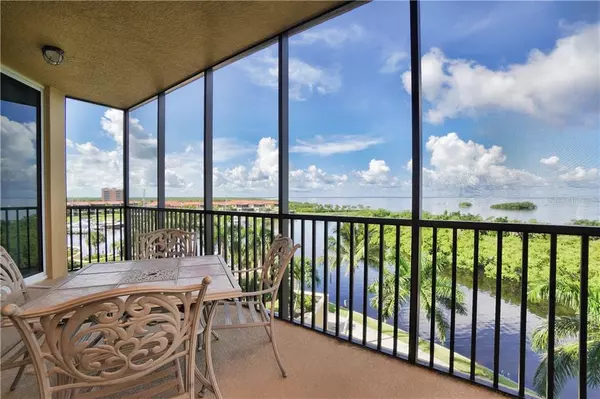For more information regarding the value of a property, please contact us for a free consultation.
Key Details
Sold Price $404,000
Property Type Condo
Sub Type Condominium
Listing Status Sold
Purchase Type For Sale
Square Footage 1,957 sqft
Price per Sqft $206
Subdivision Grande Isles Towers I And Ii
MLS Listing ID C7419943
Sold Date 10/25/19
Bedrooms 3
Full Baths 3
Condo Fees $922
Construction Status Financing,Inspections
HOA Fees $133/ann
HOA Y/N Yes
Year Built 2004
Annual Tax Amount $4,749
Property Description
With a view like this you’ll never want to leave your home. Imagine sitting on your lanai with a refreshing drink, overlooking Charlotte Harbor and watching the boats, sunsets and Florida wildlife in front of you. The scene changes everyday and you’ll have an enviable panoramic view of it all. Inside you’ll enjoy this light and bright 5th level “wedge” floorplan with an open concept great room that features an extra window to expand the view. 3 beds and 3 full baths let you and your guests spread out in 1,957sf of living area. In the well-designed kitchen, you’ll find hardwood cabinets and solid surface counters that let the chef create a delicious meal – and still enjoy the view beyond. The generous master suite features sliders out to the lanai and a large walk-in closet. The spacious bath has dual vanity, walk-in shower and separate soaking tub. Guest bedrooms are down the hall and one includes an ensuite full bath. Full laundry room includes a sink and extra storage. You’ll see why these units are so popular! A brand new AC system was installed this year and the Association maintains or replaces these systems when they fail. An amazing amenities package awaits with huge pool and spa, fitness room, theater room, dry sauna, steam room and club room - all part of the desirable lifestyle in Grande Isles. Quality furnishings are included so you can start enjoying this waterfront community right now! CHECK OUT THE 3D VIRTUAL TOUR!
Location
State FL
County Lee
Community Grande Isles Towers I And Ii
Zoning RM2
Interior
Interior Features Ceiling Fans(s), High Ceilings, Living Room/Dining Room Combo, Open Floorplan, Solid Surface Counters, Solid Wood Cabinets, Split Bedroom, Window Treatments
Heating Central, Electric
Cooling Central Air
Flooring Carpet, Ceramic Tile
Furnishings Turnkey
Fireplace false
Appliance Built-In Oven, Cooktop, Dishwasher, Disposal, Dryer, Electric Water Heater, Microwave, Refrigerator, Washer
Laundry Inside, Laundry Room
Exterior
Exterior Feature Irrigation System, Lighting, Outdoor Grill, Sliding Doors, Storage
Garage Under Building
Garage Spaces 1.0
Pool Gunite, Heated, In Ground
Community Features Deed Restrictions, Fitness Center, Gated, Golf Carts OK, Golf, Tennis Courts, Waterfront
Utilities Available Cable Connected, Electricity Connected, Public, Sewer Available, Sprinkler Recycled, Street Lights, Underground Utilities, Water Available
Amenities Available Clubhouse, Elevator(s), Fitness Center, Gated, Pool, Recreation Facilities, Sauna, Spa/Hot Tub
Waterfront true
Waterfront Description Canal - Saltwater,Marina
View Y/N 1
Water Access 1
Water Access Desc Marina
View Water
Roof Type Tile
Porch Enclosed, Porch
Attached Garage true
Garage true
Private Pool Yes
Building
Story 8
Entry Level One
Foundation Slab
Sewer Public Sewer
Water Public
Architectural Style Florida
Structure Type Block,Stucco
New Construction false
Construction Status Financing,Inspections
Others
Pets Allowed Yes
HOA Fee Include Cable TV,Pool,Escrow Reserves Fund,Insurance,Maintenance Structure,Maintenance Grounds,Management,Pool,Recreational Facilities,Sewer,Trash,Water
Senior Community No
Pet Size Extra Large (101+ Lbs.)
Ownership Condominium
Monthly Total Fees $1, 087
Acceptable Financing Cash, Conventional
Membership Fee Required Required
Listing Terms Cash, Conventional
Num of Pet 2
Special Listing Condition None
Read Less Info
Want to know what your home might be worth? Contact us for a FREE valuation!

Our team is ready to help you sell your home for the highest possible price ASAP

© 2024 My Florida Regional MLS DBA Stellar MLS. All Rights Reserved.
Bought with EXIT KING REALTY
GET MORE INFORMATION




