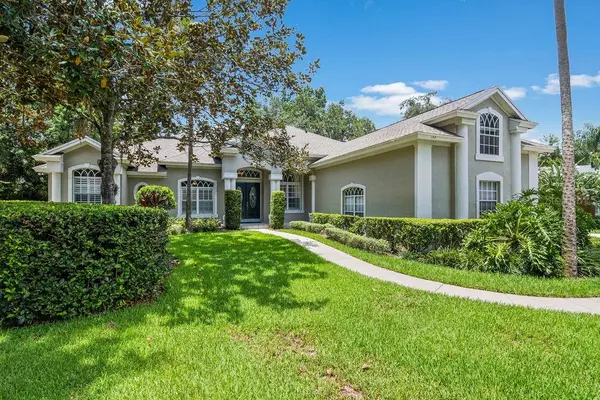For more information regarding the value of a property, please contact us for a free consultation.
Key Details
Sold Price $610,000
Property Type Single Family Home
Sub Type Single Family Residence
Listing Status Sold
Purchase Type For Sale
Square Footage 3,544 sqft
Price per Sqft $172
Subdivision Reserve At Tuscawilla Ph 1 The
MLS Listing ID O5795572
Sold Date 08/29/19
Bedrooms 4
Full Baths 4
Construction Status Appraisal,Financing,Inspections
HOA Fees $122/qua
HOA Y/N Yes
Year Built 1996
Annual Tax Amount $6,591
Lot Size 0.420 Acres
Acres 0.42
Property Description
Welcome Home! This beautifully updated 4 bedroom, 4 full bathroom home located on a cul-de-sac in the exclusive gated community of the Reserve at Tuscawilla has everything you want and need. Including an office, bonus room, formal living and dining room plus a spacious kitchen and Family Room overlooking the gorgeous backyard! The kitchen features plenty of cabinet space with crown molding above, granite counters, stainless steel appliances, a breakfast bar & nook with a picture window. Other lovely features of this home include custom moldings, custom cabinetry, fireplace, arched windows, inside utility room, 3 car garage, Plantation shutters, maple wood & tile throughtout and relaxing screened pool area. The Master Suite also includes a morning room which is great workout space, extra office or a cozy reading spot. Very private pool area with spa and summer kitchen, all screened in plus no rear neighbors! Easy access to 417, 434, UCF, shops, dining and zoned for Top Rated Seminole County schools. The roof replaced in 2015, 2 AC Units are 2014 & 2017. Click the web link to see the virtual tour! Don't miss out on this beautiful home in a great community!
Location
State FL
County Seminole
Community Reserve At Tuscawilla Ph 1 The
Zoning PUD
Rooms
Other Rooms Bonus Room, Den/Library/Office, Formal Dining Room Separate, Formal Living Room Separate, Inside Utility
Interior
Interior Features Ceiling Fans(s), Coffered Ceiling(s), Crown Molding, Eat-in Kitchen, High Ceilings, Stone Counters, Walk-In Closet(s), Wet Bar
Heating Central, Electric, Zoned
Cooling Central Air
Flooring Ceramic Tile, Hardwood
Fireplaces Type Gas, Family Room
Furnishings Unfurnished
Fireplace true
Appliance Built-In Oven, Cooktop, Dishwasher, Disposal, Electric Water Heater, Microwave, Refrigerator
Laundry Inside, Laundry Room
Exterior
Exterior Feature French Doors, Irrigation System, Outdoor Kitchen, Outdoor Shower, Rain Gutters
Garage Driveway, Garage Door Opener, Garage Faces Side
Garage Spaces 3.0
Pool In Ground, Screen Enclosure
Community Features Deed Restrictions, Fitness Center, Gated, Golf Carts OK, Golf, Playground, Pool, Tennis Courts
Utilities Available BB/HS Internet Available, Cable Available, Electricity Available, Public, Sewer Connected, Street Lights
Waterfront false
Roof Type Shingle
Porch Covered, Screened
Attached Garage true
Garage true
Private Pool Yes
Building
Lot Description City Limits, Sidewalk, Paved, Private
Entry Level One
Foundation Slab
Lot Size Range 1/4 Acre to 21779 Sq. Ft.
Sewer Public Sewer
Water Public
Structure Type Block,Stucco
New Construction false
Construction Status Appraisal,Financing,Inspections
Schools
Elementary Schools Keeth Elementary
Middle Schools Indian Trails Middle
High Schools Winter Springs High
Others
Pets Allowed Yes
Senior Community No
Ownership Fee Simple
Monthly Total Fees $122
Acceptable Financing Cash, Conventional
Membership Fee Required Required
Listing Terms Cash, Conventional
Special Listing Condition None
Read Less Info
Want to know what your home might be worth? Contact us for a FREE valuation!

Our team is ready to help you sell your home for the highest possible price ASAP

© 2024 My Florida Regional MLS DBA Stellar MLS. All Rights Reserved.
Bought with HOMEVEST REALTY
GET MORE INFORMATION




