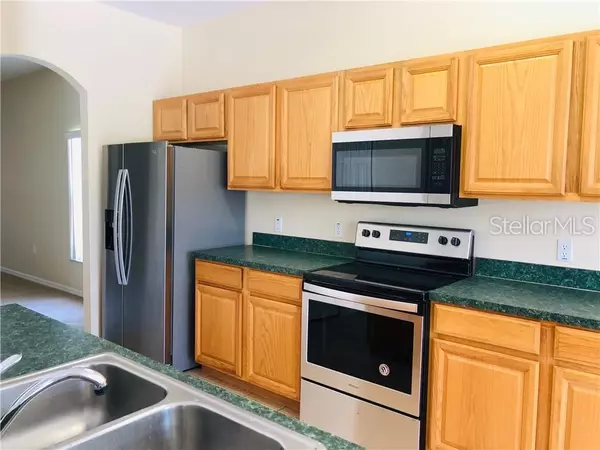For more information regarding the value of a property, please contact us for a free consultation.
Key Details
Sold Price $280,000
Property Type Single Family Home
Sub Type Single Family Residence
Listing Status Sold
Purchase Type For Sale
Square Footage 2,505 sqft
Price per Sqft $111
Subdivision Cumbrian Lakes Resrt P3
MLS Listing ID S5019132
Sold Date 07/24/19
Bedrooms 5
Full Baths 3
Half Baths 1
Construction Status Appraisal,Inspections
HOA Fees $155/mo
HOA Y/N Yes
Year Built 2004
Annual Tax Amount $4,087
Lot Size 5,662 Sqft
Acres 0.13
Property Description
Big and beautiful in the gated community of Cumbrian Lakes. As you enter the home you can see your pool through the supersized sliding glass doors. Plenty of room for all the family with a formal living room, formal dining room, family room with large sliding doors leading out onto your cover lanai. Large kitchen with plenty of cabinets and new stainless steel appliances, new dishwasher, new range, new microwave and new a side-by-side fridge/freezer. Two large bedrooms downstairs with a shared hall bathroom. Outside on the pool deck, you'll find an outdoor shower, plenty of places to lay out in the sun or sit in the shade under your covered lanai which is all enclosed in a fully screened in area with views over the pond! The first floor has a new carpet in the formal living/dining and one downstairs bedroom, the kitchen the other bedroom and the family room are tile as well as the utility room and indoor powder room. Upstairs you'll find all new carpet a large master suite with his and her walk-in closets, garden tub, and separate shower stall. Two additional full-sized bedrooms share the upstairs hallway bathroom with over tub shower. The loft area is perfect for a home study or a gaming area. New flooring, stainless steel new appliances new paint inside and out plus a new roof....and easy access to all major roads...what are you waiting for? Come see this one today!
Location
State FL
County Osceola
Community Cumbrian Lakes Resrt P3
Zoning OPUD
Rooms
Other Rooms Attic, Formal Dining Room Separate, Formal Living Room Separate, Inside Utility, Loft
Interior
Interior Features Cathedral Ceiling(s), Ceiling Fans(s), Eat-in Kitchen, High Ceilings, Kitchen/Family Room Combo, Open Floorplan, Split Bedroom, Walk-In Closet(s)
Heating Central, Electric
Cooling Central Air
Flooring Carpet, Ceramic Tile
Furnishings Unfurnished
Fireplace false
Appliance Dishwasher, Dryer, Microwave, Range, Refrigerator, Washer
Laundry Inside
Exterior
Exterior Feature Irrigation System, Outdoor Shower
Garage Driveway
Garage Spaces 2.0
Pool In Ground, Screen Enclosure
Community Features Gated
Utilities Available Public
Amenities Available Gated
Waterfront false
View Y/N 1
Roof Type Shingle
Porch Covered
Attached Garage true
Garage true
Private Pool Yes
Building
Lot Description Sidewalk, Paved
Entry Level Two
Foundation Slab
Lot Size Range Up to 10,889 Sq. Ft.
Sewer Public Sewer
Water Public
Architectural Style Traditional
Structure Type Block,Stucco
New Construction false
Construction Status Appraisal,Inspections
Others
Pets Allowed Yes
HOA Fee Include Maintenance Grounds
Senior Community No
Pet Size Medium (36-60 Lbs.)
Ownership Fee Simple
Monthly Total Fees $155
Acceptable Financing Cash, Conventional, FHA, Other, USDA Loan, VA Loan
Membership Fee Required Required
Listing Terms Cash, Conventional, FHA, Other, USDA Loan, VA Loan
Num of Pet 1
Special Listing Condition None
Read Less Info
Want to know what your home might be worth? Contact us for a FREE valuation!

Our team is ready to help you sell your home for the highest possible price ASAP

© 2024 My Florida Regional MLS DBA Stellar MLS. All Rights Reserved.
Bought with MY HOME REALTY
GET MORE INFORMATION




