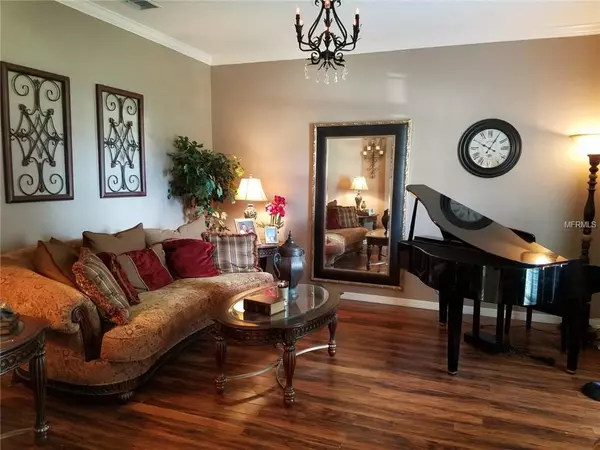For more information regarding the value of a property, please contact us for a free consultation.
Key Details
Sold Price $360,000
Property Type Single Family Home
Sub Type Single Family Residence
Listing Status Sold
Purchase Type For Sale
Square Footage 3,562 sqft
Price per Sqft $101
Subdivision Rock Spgs Ridge Ph 04-A 51 137
MLS Listing ID O5759383
Sold Date 05/10/19
Bedrooms 4
Full Baths 3
Construction Status Appraisal,Financing,Inspections
HOA Fees $35/qua
HOA Y/N Yes
Year Built 2003
Annual Tax Amount $3,171
Lot Size 0.290 Acres
Acres 0.29
Property Description
Don't miss out on this great opportunity! $10000 credit towards flooring allowance at closing or to use towards closing costs - with acceptable full price offer. Spacious SFH in beautiful Rolling Hills with Mature landscaping. Four Bedroom/3 Bath with Screened Solar Saltwater black surface Pool overlooking green space for added privacy and is peaceful. Chef's delight kitchen which overlooks family room with fireplace and surround sound wiring.Water filtration system. Traditional living room/dining room grand entry. Bonus room great for a game/movie recreation room or exercise area. Master Bedroom fit for Royalty, large walk-in closet and dual sinks/vanity. Bedroom/pool bath suite on the first floor. Dual A/C systems. Newer Microwave and dishwasher. Range, refrigerator, Washer/Dryer stay. Low HOA fees. Subdivision offers a private restaurant. Jacuzzi and patio furniture does not convey. Red Umbrella on the patio stays. Close to highways.
Location
State FL
County Orange
Community Rock Spgs Ridge Ph 04-A 51 137
Zoning PUD
Rooms
Other Rooms Attic, Den/Library/Office, Family Room, Formal Dining Room Separate, Formal Living Room Separate, Great Room
Interior
Interior Features Attic Ventilator, Ceiling Fans(s), Eat-in Kitchen, Solid Surface Counters, Solid Wood Cabinets, Split Bedroom, Thermostat, Walk-In Closet(s), Window Treatments
Heating Electric
Cooling Central Air
Flooring Laminate, Linoleum, Tile
Fireplaces Type Family Room, Wood Burning
Furnishings Unfurnished
Fireplace true
Appliance Cooktop, Dishwasher, Disposal, Dryer, Electric Water Heater, Exhaust Fan, Microwave, Range, Range Hood, Refrigerator, Washer, Water Purifier, Water Softener
Laundry Inside, Laundry Room
Exterior
Exterior Feature Fence, Irrigation System, Lighting, Rain Gutters, Sliding Doors
Garage Driveway
Garage Spaces 2.0
Pool Gunite, In Ground, Outside Bath Access, Salt Water, Screen Enclosure, Solar Heat
Utilities Available Cable Available, Electricity Available, Phone Available, Sewer Available, Sprinkler Recycled, Street Lights, Water Available
Waterfront false
Roof Type Shingle
Porch Enclosed, Patio, Screened
Attached Garage true
Garage true
Private Pool Yes
Building
Lot Description City Limits, Sidewalk, Paved
Foundation Slab
Lot Size Range 1/4 Acre to 21779 Sq. Ft.
Sewer None
Water Public
Architectural Style Contemporary
Structure Type Block,Stucco
New Construction false
Construction Status Appraisal,Financing,Inspections
Schools
Elementary Schools Wolf Lake Elem
Middle Schools Wolf Lake Middle
High Schools Apopka High
Others
Pets Allowed Yes
Senior Community No
Ownership Fee Simple
Acceptable Financing Cash, Conventional, FHA
Membership Fee Required Required
Listing Terms Cash, Conventional, FHA
Special Listing Condition None
Read Less Info
Want to know what your home might be worth? Contact us for a FREE valuation!

Our team is ready to help you sell your home for the highest possible price ASAP

© 2024 My Florida Regional MLS DBA Stellar MLS. All Rights Reserved.
Bought with COLDWELL BANKER RESIDENTIAL RE
GET MORE INFORMATION




