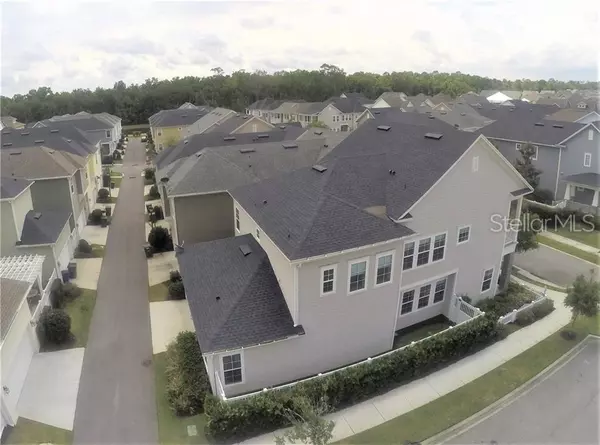For more information regarding the value of a property, please contact us for a free consultation.
Key Details
Sold Price $615,000
Property Type Single Family Home
Sub Type Single Family Residence
Listing Status Sold
Purchase Type For Sale
Square Footage 2,839 sqft
Price per Sqft $216
Subdivision Celebration South Village Un 4 Rep
MLS Listing ID S5012093
Sold Date 09/05/19
Bedrooms 4
Full Baths 4
Construction Status Appraisal,Financing,Inspections
HOA Fees $79/qua
HOA Y/N Yes
Year Built 2015
Annual Tax Amount $8,417
Lot Size 3,484 Sqft
Acres 0.08
Property Description
The "ANASTASIA" Custom upgraded Home! Energy Saving Features: Double Pane Windows, Radiant Barrier in Roof, 2015 14 SEER A/C, DAIKIN A/C in Garage, Transferable 10-year Home Buyers Protection Warranty! Decorative Crown Molding & trim work! Designer Neutral paint colors, Textured walls, Custom Decorator Shades, Custom Flooring + Restoration Hardware Lighting & Fans! Gourmet Kitchen: Cabinets Galore + 18 Drawers, LG walk-in pantry w/deep shelving + convenient electrical outlet for appliances, XL Quartz Island w/Dining for 6+, Glass Back splash, Gas Cook top & Stainless Vent Hood, GE Profile TWO Convection Ovens & Microwave, Double Door Fridge w/pull out Freezer plus additional Beverage Wine Fridge. Dining Room has Custom Chandelier and Transom Windows. Double Doors to Executive Office - 2 sets of Glass Doors to Front Porch! 1st FLOOR EN SUITE! Expansive Entertainment/Theater Loft + WET BAR w/built-in Glass Cabinets, Microwave & Beverage Fridge! Block out shades for Theater Viewing! Owner's Retreat has access to Covered Upper Balcony. Master Bath: Raised Vanity & Glass & Quartz Counters + TV, Jetted Tub, XL Rain Shower, Walk-in Closet too! Large Laundry Room on 2nd Floor: Maytag MAXIMA Commercial Washer & Steam Dryer + Shelving! 2 Car Garage w/KOBALT storage & accessories – ONRAX Ceiling shelving + pebble textured floor. Fenced Side yard has room to add a Summer Kitchen/Patio! Enjoy the Spring Park Pool, Fitness Center and Walking trails.
Location
State FL
County Osceola
Community Celebration South Village Un 4 Rep
Zoning OPUD
Rooms
Other Rooms Den/Library/Office, Inside Utility, Loft
Interior
Interior Features Ceiling Fans(s), Crown Molding, Eat-in Kitchen, High Ceilings, Kitchen/Family Room Combo, Open Floorplan, Solid Wood Cabinets, Stone Counters, Walk-In Closet(s), Window Treatments
Heating Central, Electric
Cooling Central Air
Flooring Carpet, Ceramic Tile, Cork, Vinyl
Furnishings Unfurnished
Fireplace false
Appliance Bar Fridge, Built-In Oven, Cooktop, Dishwasher, Disposal, Dryer, Microwave, Range Hood, Refrigerator, Washer
Laundry Inside, Laundry Room, Upper Level
Exterior
Exterior Feature Balcony, Irrigation System, Sidewalk
Garage Alley Access, Parking Pad
Garage Spaces 2.0
Community Features Association Recreation - Owned, Deed Restrictions, Irrigation-Reclaimed Water, Park, Playground, Pool, Sidewalks, Tennis Courts
Utilities Available BB/HS Internet Available, Cable Available, Electricity Connected, Propane, Sprinkler Recycled, Street Lights, Underground Utilities
Waterfront false
Roof Type Shingle
Porch Covered, Front Porch
Attached Garage true
Garage true
Private Pool No
Building
Lot Description Corner Lot, In County, Sidewalk, Street One Way, Paved, Unincorporated
Entry Level Two
Foundation Slab
Lot Size Range Up to 10,889 Sq. Ft.
Builder Name David Weekley
Sewer Public Sewer
Water Public
Structure Type Block,Other
New Construction false
Construction Status Appraisal,Financing,Inspections
Schools
Elementary Schools Celebration (K12)
Middle Schools Celebration (K12)
High Schools Celebration High
Others
Pets Allowed Breed Restrictions, Yes
Senior Community No
Ownership Fee Simple
Acceptable Financing Cash, Conventional
Membership Fee Required Required
Listing Terms Cash, Conventional
Special Listing Condition None
Read Less Info
Want to know what your home might be worth? Contact us for a FREE valuation!

Our team is ready to help you sell your home for the highest possible price ASAP

© 2024 My Florida Regional MLS DBA Stellar MLS. All Rights Reserved.
Bought with CHARLES RUTENBERG REALTY ORLANDO
GET MORE INFORMATION




