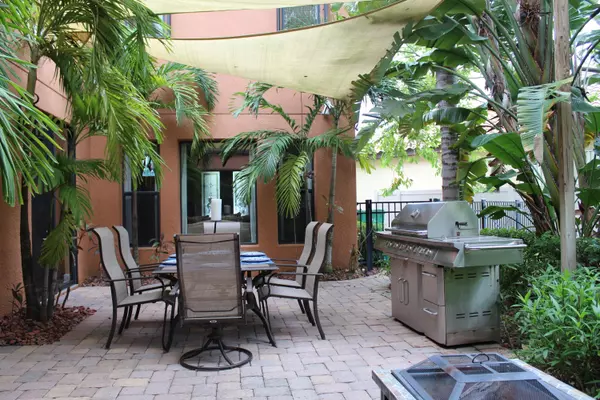For more information regarding the value of a property, please contact us for a free consultation.
Key Details
Sold Price $545,000
Property Type Single Family Home
Sub Type Single Family Residence
Listing Status Sold
Purchase Type For Sale
Square Footage 3,100 sqft
Price per Sqft $175
Subdivision Montecito Phase 1A
MLS Listing ID 905161
Sold Date 07/09/21
Bedrooms 4
Full Baths 2
Half Baths 1
HOA Fees $78/qua
HOA Y/N Yes
Total Fin. Sqft 3100
Originating Board Space Coast MLS (Space Coast Association of REALTORS®)
Year Built 2007
Annual Tax Amount $9,547
Tax Year 2020
Lot Size 9,583 Sqft
Acres 0.22
Property Description
Beautiful private Oasis!! ONE of only 4 extra LARGE lots, with mature tropical landscape and a Mediterranean style home, designed to combine indoor & out. Perfect for entertaining or enjoy your private, shaded backyard. Elegant eat-in kitchen is in the center of the home and open to the family room. Dining room is separate by a ''butler's pantry' and all opens up to a private outdoor paradise. Hardwood floors on 1st floor including staircase, newer laminated on 2nd. Upstairs you will have a loft and 2 separate suites, plus 2 bedrooms. Private Master suite with extra seating room and a lovely covered private balcony. Elegant, spacious master bath. Gated Community gorgeous Club House and amazing Pool and Play ground. Minutes away from the OCEAN
Location
State FL
County Brevard
Area 381 - N Satellite Beach
Direction South Patrick Dr. heading north, right into Montecito, turn left, home is on the left
Interior
Interior Features Breakfast Bar, Breakfast Nook, Built-in Features, Butler Pantry, Ceiling Fan(s), Eat-in Kitchen, His and Hers Closets, Open Floorplan, Pantry, Primary Bathroom - Tub with Shower, Primary Bathroom -Tub with Separate Shower, Walk-In Closet(s)
Heating Central, Electric
Cooling Central Air, Electric
Flooring Laminate, Tile, Wood
Appliance Dishwasher, Disposal, Dryer, Electric Range, Electric Water Heater, Microwave, Refrigerator, Washer
Laundry Electric Dryer Hookup, Gas Dryer Hookup, Washer Hookup
Exterior
Exterior Feature Balcony, Storm Shutters
Parking Features Attached, Garage Door Opener
Garage Spaces 2.0
Fence Fenced, Wrought Iron
Pool Community, In Ground
Utilities Available Cable Available, Electricity Connected, Water Available
Amenities Available Clubhouse, Fitness Center, Maintenance Grounds, Management - Full Time, Management - Off Site, Playground
Roof Type Tile
Street Surface Asphalt
Porch Patio, Porch
Garage Yes
Building
Lot Description Irregular Lot, Wooded
Faces South
Sewer Public Sewer
Water Public
Level or Stories Two
New Construction No
Schools
Elementary Schools Sea Park
High Schools Satellite
Others
Pets Allowed Yes
HOA Name Beth, Leland Mgmt
Senior Community No
Tax ID 26-37-26-32-00000.0-0040.00
Security Features Security System Owned
Acceptable Financing Cash, Conventional, FHA, VA Loan
Listing Terms Cash, Conventional, FHA, VA Loan
Special Listing Condition Standard
Read Less Info
Want to know what your home might be worth? Contact us for a FREE valuation!

Our team is ready to help you sell your home for the highest possible price ASAP

Bought with Coldwell Banker Realty
GET MORE INFORMATION




