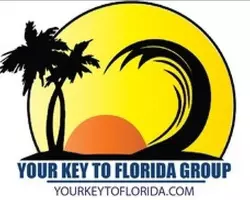
Bought with
UPDATED:
Key Details
Property Type Single Family Home
Sub Type Single Family Residence
Listing Status Pending
Purchase Type For Sale
Square Footage 1,658 sqft
Price per Sqft $271
Subdivision North Bay Hills First Add Unit Two
MLS Listing ID TB8431074
Bedrooms 3
Full Baths 2
HOA Fees $100/ann
HOA Y/N Yes
Annual Recurring Fee 100.0
Year Built 1983
Annual Tax Amount $2,373
Lot Size 7,840 Sqft
Acres 0.18
Lot Dimensions 75x105
Property Sub-Type Single Family Residence
Source Stellar MLS
Property Description
The primary suite features French doors opening to a private open-air deck—ideal for outdoor relaxation—and includes a walk-in closet, dual-sink vanity, and step-in shower. Two additional bedrooms share a full bath with a tub-shower combination. Fresh interior paint adds a bright, move-in ready feel throughout. The laundry room, located off the hallway, provides access to the attached two-car garage.
Outdoor living is a highlight, with two distinct spaces: a covered screened deck accessible from the dining room and a spacious open deck accessed from the primary suite. The fully fenced backyard includes mature trees and established landscaping.
Situated on tree-lined streets in North Bay Hills, this home enjoys a prime location just 2.7 miles to downtown Safety Harbor's shops, dining, and marina; 2.0 miles to Philippe Park's trails and bayfront views; 12 miles to Clearwater Beach; and 20 miles to downtown Tampa. Easy access to Main Street, McMullen Booth Rd, and major commuter routes enhances convenience.
Includes video tour for a complete view of the home and outdoor spaces.
Location
State FL
County Pinellas
Community North Bay Hills First Add Unit Two
Area 34695 - Safety Harbor
Rooms
Other Rooms Inside Utility
Interior
Interior Features Ceiling Fans(s), High Ceilings, Open Floorplan, Primary Bedroom Main Floor, Split Bedroom, Stone Counters, Vaulted Ceiling(s), Walk-In Closet(s)
Heating Central
Cooling Central Air
Flooring Hardwood, Laminate, Tile
Fireplaces Type Wood Burning
Fireplace true
Appliance Dishwasher, Dryer, Microwave, Range, Refrigerator, Washer
Laundry Laundry Room
Exterior
Exterior Feature French Doors, Rain Gutters, Sidewalk, Sliding Doors
Parking Features Driveway, Garage Door Opener
Garage Spaces 2.0
Fence Wood
Utilities Available Electricity Connected, Sewer Connected, Water Connected
Roof Type Shingle
Porch Covered, Deck, Patio, Porch, Rear Porch, Screened
Attached Garage true
Garage true
Private Pool No
Building
Lot Description Landscaped, Sidewalk, Paved
Story 1
Entry Level One
Foundation Slab
Lot Size Range 0 to less than 1/4
Sewer Public Sewer
Water Public
Structure Type Block
New Construction false
Schools
Elementary Schools Leila G Davis Elementary-Pn
Middle Schools Safety Harbor Middle-Pn
High Schools Countryside High-Pn
Others
Pets Allowed Yes
Senior Community No
Ownership Fee Simple
Monthly Total Fees $8
Acceptable Financing Cash, Conventional, FHA, VA Loan
Membership Fee Required Optional
Listing Terms Cash, Conventional, FHA, VA Loan
Special Listing Condition None
Virtual Tour https://listings.tailormade-creatives.com/sites/xakbznq/unbranded

GET MORE INFORMATION





