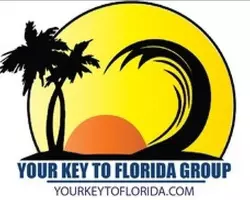UPDATED:
Key Details
Property Type Single Family Home
Sub Type Single Family Residence
Listing Status Active
Purchase Type For Sale
Square Footage 2,480 sqft
Price per Sqft $292
Subdivision Trasona
MLS Listing ID 1048143
Bedrooms 4
Full Baths 3
HOA Fees $628/ann
HOA Y/N Yes
Total Fin. Sqft 2480
Year Built 2019
Annual Tax Amount $5,505
Tax Year 2023
Lot Size 10,019 Sqft
Acres 0.23
Property Sub-Type Single Family Residence
Source Space Coast MLS (Space Coast Association of REALTORS®)
Property Description
The Primary Suite? It's giving retreat mode, thanks to a private sitting area with direct lanai access. It's your own personal escape when the group chat (aka your household) gets too loud. The open-concept kitchen, dining, and great room are perfect for entertaining... or just spreading out and pretending you're on HGTV.
Outside, the large backyard is ready for all the things! BBQs, sunbathing, or letting the kids burn off that snack-fueled energy. And when Florida throws one of its temper tantrums? You're covered with easy-to-use accordion shutters and a full home generator that keeps things running smoothly. No candlelight dinners unless you want them. Praise.
Top-rated schools, shopping, and dining are just around the corner, making this home as convenient as it is charming.
Location
State FL
County Brevard
Area 217 - Viera West Of I 95
Direction I-95 to Exit 191 Heading West on Wickham Road- At roundabout, take 2nd Exit onto N Wickham Road. Turn left onto Millbrook Ave Turn right onto Caviston Wy. Destination will be on the left
Interior
Interior Features Breakfast Bar, Built-in Features, Ceiling Fan(s), Eat-in Kitchen, Entrance Foyer, Kitchen Island, Open Floorplan, Pantry, Primary Bathroom - Shower No Tub, Primary Downstairs, Smart Thermostat, Split Bedrooms, Walk-In Closet(s)
Heating Electric
Cooling Central Air
Flooring Carpet, Tile
Furnishings Unfurnished
Appliance Dishwasher, Disposal, Dryer, Electric Range, Gas Water Heater, Microwave, Refrigerator, Tankless Water Heater, Washer
Laundry Electric Dryer Hookup, Gas Dryer Hookup, Washer Hookup
Exterior
Exterior Feature Impact Windows, Storm Shutters
Parking Features Attached, Garage, Garage Door Opener
Garage Spaces 3.0
Utilities Available Cable Connected, Electricity Connected, Natural Gas Connected, Sewer Connected, Water Connected
Amenities Available Basketball Court, Children's Pool, Clubhouse, Dog Park, Fitness Center, Jogging Path, Maintenance Grounds, Management - Full Time, Management - Off Site, Park, Pickleball, Playground, Pool, Tennis Court(s)
Roof Type Shingle
Present Use Residential,Single Family
Street Surface Asphalt
Porch Patio, Porch, Screened
Garage Yes
Private Pool No
Building
Lot Description Cleared, Sprinklers In Front, Sprinklers In Rear
Faces North
Story 1
Sewer Public Sewer
Water Public
Level or Stories One
New Construction No
Schools
Elementary Schools Quest
High Schools Viera
Others
HOA Name Addison Village
HOA Fee Include Maintenance Grounds
Senior Community No
Tax ID 26-36-17-26-000ll.0-0025.00
Acceptable Financing Cash, Conventional, FHA, VA Loan
Listing Terms Cash, Conventional, FHA, VA Loan
Special Listing Condition Standard
Virtual Tour https://www.propertypanorama.com/instaview/spc/1048143





