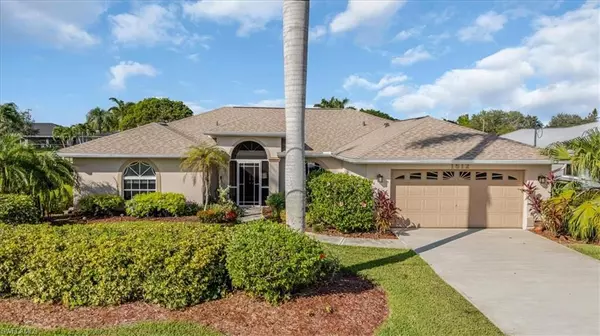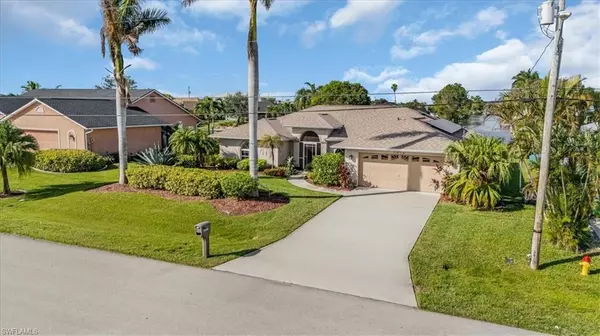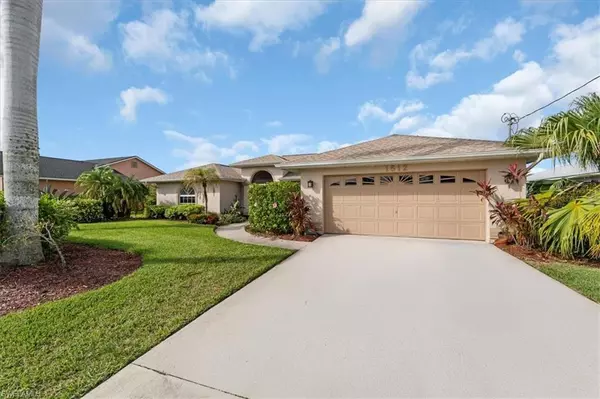
UPDATED:
12/02/2024 10:30 PM
Key Details
Property Type Single Family Home
Sub Type Ranch,Single Family Residence
Listing Status Active
Purchase Type For Sale
Square Footage 1,902 sqft
Price per Sqft $314
Subdivision Cape Coral
MLS Listing ID 224090550
Bedrooms 4
Full Baths 2
HOA Y/N No
Originating Board Florida Gulf Coast
Year Built 1995
Annual Tax Amount $4,409
Tax Year 2023
Lot Size 10,018 Sqft
Acres 0.23
Property Description
Welcome to this beautifully designed 4-bedroom, 2-bathroom home offering energy efficiency, modern comfort, and breathtaking waterfront views. Situated on a wide intersecting canal, this home boasts long water views and a west-facing backyard, making it the perfect spot to enjoy stunning sunsets over the water. A paid-off solar system adds significant energy savings, making this home as practical as it is picturesque. Inside, the layout is thoughtfully designed to take full advantage of the views, with French doors and oversized windows spanning the back of the home, allowing natural light to flood the living spaces. The kitchen is the heart of the home, featuring a large bar island perfect for casual dining and entertaining. A cozy reading nook overlooking the canal offers a peaceful retreat, while tile flooring throughout ensures durability and easy maintenance. Step outside to the screened-in lanai and pool area, where you can relax, entertain, or simply soak in the tranquility of waterfront living. The expansive outdoor space provides the ideal setting to enjoy the Florida lifestyle to its fullest. This canal-front home combines energy efficiency, stunning design, and an unbeatable location. Schedule your private showing today!
Location
State FL
County Lee
Area Cape Coral
Zoning R1-W
Rooms
Dining Room Breakfast Bar, Dining - Family
Interior
Interior Features Cathedral Ceiling(s), French Doors
Heating Central Electric
Flooring Tile
Equipment Auto Garage Door, Dishwasher, Microwave, Range, Refrigerator/Freezer, Wine Cooler
Furnishings Unfurnished
Fireplace No
Appliance Dishwasher, Microwave, Range, Refrigerator/Freezer, Wine Cooler
Heat Source Central Electric
Exterior
Exterior Feature Wooden Dock, Screened Lanai/Porch
Parking Features Attached
Garage Spaces 2.0
Pool Below Ground, Concrete
Amenities Available None
Waterfront Description Intersecting Canal
View Y/N Yes
View Canal, Intersecting Canal, Pool/Club
Roof Type Shingle
Total Parking Spaces 2
Garage Yes
Private Pool Yes
Building
Lot Description Regular
Story 1
Water Assessment Paid
Architectural Style Ranch, Single Family
Level or Stories 1
Structure Type Concrete Block,Stucco
New Construction No
Others
Pets Allowed Yes
Senior Community No
Tax ID 23-44-23-C4-01996.0110
Ownership Single Family

GET MORE INFORMATION




