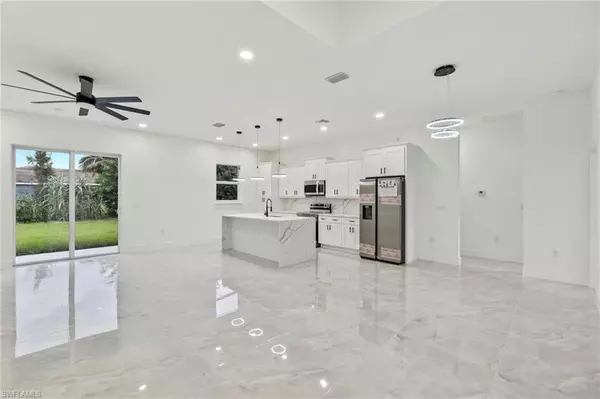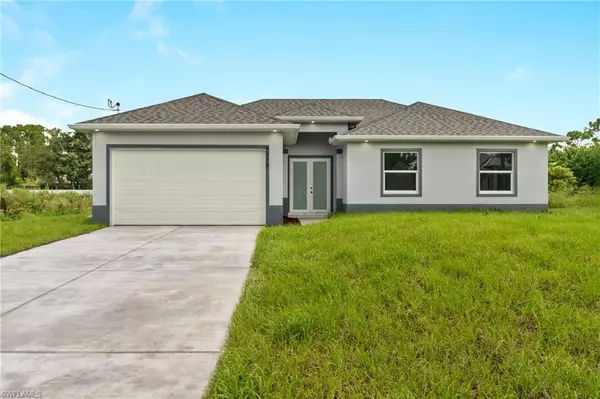
OPEN HOUSE
Sun Nov 24, 11:00pm - 2:00pm
UPDATED:
11/20/2024 10:19 PM
Key Details
Property Type Single Family Home
Sub Type Single Family Residence
Listing Status Active
Purchase Type For Sale
Square Footage 1,630 sqft
Price per Sqft $226
Subdivision Lehigh Acres
MLS Listing ID 224093000
Bedrooms 3
Full Baths 2
Originating Board Florida Gulf Coast
Year Built 2024
Annual Tax Amount $394
Tax Year 2023
Lot Size 10,890 Sqft
Acres 0.25
Property Description
home, a beautifully designed 3-bedroom plus den residence that blends style and functionality effortlessly. Nestled just 2 minutes from Lee Blvd, this property offers the perfect balance of convenience and comfort. Step inside to discover a sunlit open floor plan where natural light streams through expansive windows, creating a warm and inviting atmosphere. The spacious living areas feature elegant porcelain tile flooring, adding a touch of sophistication and easy maintenance. The heart of the home is the stunning kitchen, complete with a striking waterfall countertop that serves as a centerpiece for gatherings. You'll love the ample storage provided by sleek cabinetry, and the thoughtfully designed layout ensures both beauty and efficiency. His and hers sinks in the master bath provide a touch of luxury, making your daily routines a breeze. A versatile den adds flexibility to the space, perfect for a home office, playroom, or cozy reading nook. The laundry room is a standout feature, equipped with custom cabinets and a sink for added convenience.With its ideal location, modern amenities, and thoughtful design, this home is ready to welcome you. Don’t miss the chance to make it yours—schedule a tour today and experience the perfect blend of comfort and style.
Location
State FL
County Lee
Area La04 - Southwest Lehigh Acres
Zoning RS-1
Rooms
Dining Room Dining - Living
Interior
Interior Features Split Bedrooms, Den - Study, Built-In Cabinets
Heating Central Electric
Cooling Central Electric
Flooring Tile
Window Features Impact Resistant,Impact Resistant Windows
Appliance Electric Cooktop, Microwave, Refrigerator
Laundry Washer/Dryer Hookup
Exterior
Exterior Feature Room for Pool
Garage Spaces 2.0
Community Features See Remarks, Non-Gated
Utilities Available Cable Not Available
Waterfront No
Waterfront Description None
View Y/N No
View None/Other
Roof Type Shingle
Garage Yes
Private Pool No
Building
Lot Description Regular
Story 1
Sewer Septic Tank
Water Well
Level or Stories 1 Story/Ranch
Structure Type Concrete Block,Stucco
New Construction Yes
Others
HOA Fee Include None
Tax ID 27-44-26-02-00013.0210
Ownership Single Family
Acceptable Financing Buyer Finance/Cash, Cash, FHA
Listing Terms Buyer Finance/Cash, Cash, FHA
GET MORE INFORMATION




