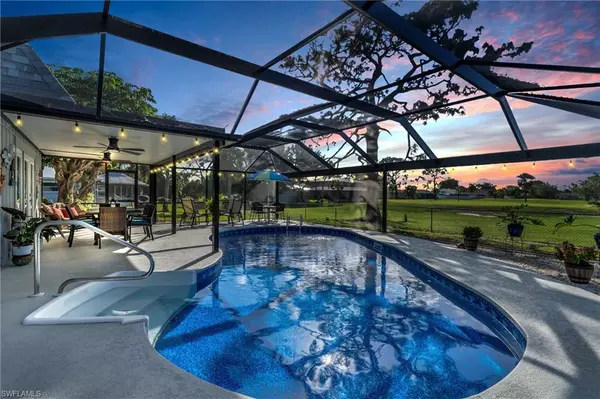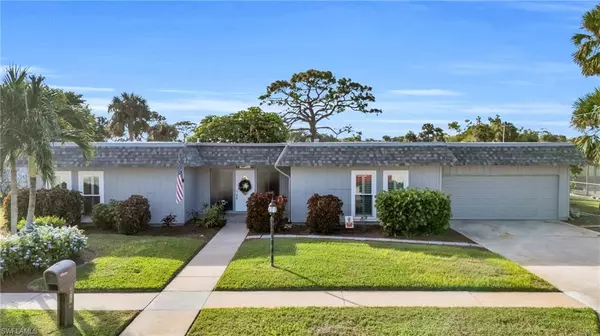
OPEN HOUSE
Sat Nov 23, 12:00pm - 3:00pm
UPDATED:
11/20/2024 07:20 PM
Key Details
Property Type Single Family Home
Sub Type Ranch,Single Family Residence
Listing Status Active
Purchase Type For Sale
Square Footage 2,641 sqft
Price per Sqft $177
Subdivision Waterway Estates
MLS Listing ID 224090972
Bedrooms 3
Full Baths 2
Half Baths 1
HOA Y/N No
Originating Board Florida Gulf Coast
Year Built 1969
Annual Tax Amount $1,418
Tax Year 2023
Lot Size 0.281 Acres
Acres 0.281
Property Description
The open-concept interior features plantation shutters, abundant natural light, and a chef’s kitchen with granite countertops, new stainless-steel appliances, and a breakfast bar. The huge primary suite offers a tranquil retreat with an oversized bedroom and luxurious en-suite bath, while additional bedrooms provide versatile space for guests, an office, or hobbies.
Outside, the fully fenced yard is a private oasis with a completely redone pool area, including a new cage, lining, deck, and repiping. Lush landscaping is supported by a new irrigation system, and the screened lanai is perfect for relaxing or entertaining.
Conveniently located near shopping, dining, parks, and waterways, this move-in-ready home is your gateway to the ultimate Florida lifestyle!
Location
State FL
County Lee
Area Waterway Estates
Zoning RS-1
Rooms
Bedroom Description Split Bedrooms
Dining Room Eat-in Kitchen, Formal
Kitchen Island, Pantry
Interior
Interior Features Foyer, Other, Smoke Detectors
Heating Central Electric
Flooring Tile
Equipment Cooktop, Dishwasher, Disposal, Dryer, Microwave, Other, Range, Refrigerator, Smoke Detector, Washer
Furnishings Unfurnished
Fireplace No
Appliance Cooktop, Dishwasher, Disposal, Dryer, Microwave, Other, Range, Refrigerator, Washer
Heat Source Central Electric
Exterior
Exterior Feature Screened Lanai/Porch
Garage Driveway Paved, Attached
Garage Spaces 2.0
Fence Fenced
Pool Screen Enclosure, See Remarks
Community Features Golf
Amenities Available None
Waterfront No
Waterfront Description None
View Y/N Yes
View Golf Course, Pond
Roof Type Shingle
Street Surface Paved
Total Parking Spaces 2
Garage Yes
Private Pool Yes
Building
Lot Description Golf Course, Regular
Story 1
Water Central
Architectural Style Ranch, Single Family
Level or Stories 1
Structure Type Concrete Block,Stucco
New Construction No
Schools
Elementary Schools Proximity
Middle Schools School Choice
High Schools School Choice
Others
Pets Allowed Yes
Senior Community No
Tax ID 16-44-24-09-00000.0350
Ownership Single Family
Security Features Smoke Detector(s)

GET MORE INFORMATION




