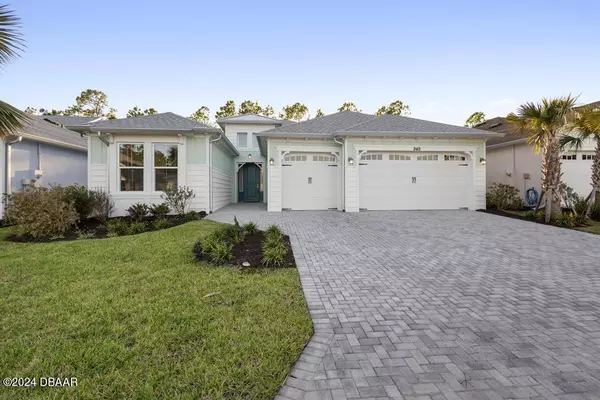
UPDATED:
11/17/2024 08:51 AM
Key Details
Property Type Single Family Home
Sub Type Single Family Residence
Listing Status Active
Purchase Type For Sale
Square Footage 2,550 sqft
Price per Sqft $294
Subdivision Latitude
MLS Listing ID 1204839
Style Ranch,Other
Bedrooms 3
Full Baths 3
Half Baths 1
HOA Fees $318
Originating Board Daytona Beach Area Association of REALTORS®
Year Built 2023
Annual Tax Amount $1,255
Lot Size 7,880 Sqft
Lot Dimensions 0.18
Property Description
With an abundance of natural light, your exquisite home is designed for both comfort and elegance. Boasting tall 8-foot doors, a bright & airy layout, and high ceilings with custom touches, your large windows invite the beauty of the outdoors inside. Yet the upgraded fine-mesh screening on the extended lanai beckon you outside, as well, to enjoy the Florida lifestyle in comfort. You're certain to make use of the high TV jack on your spacious lanai, which offers ample space for parties and relaxation. The beautiful property even has room for a pool!
The heart of the home, your stunning kitchen, features luxurious, high-level quartz countertops paired with elegant white 42-inch cabinetry. The crown molding above the kitchen cabinets adds a touch of sophistication, complemented by stylish chrome fixtures. Designed with the chef in mind, soft-close and pull-out drawers provide easy access to your cookware and pantry items, and additional drawers for pots and pans enhance your overall preparing, cooking and dining experience.
The sellers spared no expense on upgraded structural features. For example, you'll find additional outlets throughout the home, such as within the walk-in pantry, closets, bathrooms, above the entryway, and even a great room floor receptacle, ensuring that you have power wherever you need it. In addition, your new home features a side garage door, providing easy access and convenience for your vehicles, toys, and storage needs. The garage utility sink upgrade is perfect for cleaning up after outdoor projects or washing up before entering the main living areas. And your huge laundry room doubles as a mudroom with yet another sink, and a wealth of storage space.
In the modern, sleek primary ensuite bath, you'll find exquisite level five designer tiling on the floor and in the shower. Yet there is still an opportunity to do your own interior design throughout the home, which gives you the best of both worlds: the big-ticket items are done for you, and the price leaves room for you to put your personal stamp on the rest.
Living in Margaritaville means embracing a lifestyle filled with leisure and enjoyment. Residents have access to an array of amenities including a theater that hosts movies, game nights, and live shows, ensuring entertainment is just steps away from your front door. For added convenience, there is a free shuttle service to Margaritaville's zoned beach club, located right on the ocean, allowing you to soak up the sun and enjoy coastal living effortlessly, and without the additional insurance expense! All four of Margaritaville's pools are heated throughout the cooler months, ensuring exercise and relaxation all year long.
Engage in various activities tailored for active adults, from a state of the art fitness center, to pickleball, bocce, and tennis, to free live music and dancing on weekend evenings and holidays, to a pottery studio and wood-shop onsite, to an endless array of social gatherings, clubs, and activities. Take a short golf cart ride to Latitude Landings, which provides essential services to residents, such as salons, grocery store, banking facilities, and even veterinary services.
This big beautiful Trinidad Bay represents not just a place to live, but a lifestyle choice that prioritizes comfort, convenience, and community engagement. Don't miss out on this incredible opportunity to invest in your future happiness! Schedule your showing today and grab this incredible deal while you can!
Location
State FL
County Volusia
Community Latitude
Direction Tymber Creek Rd to end. Left into gate. Travel approximately 1 mile, then Right on Beach Bum. Right on Bama Breeze
Interior
Interior Features Eat-in Kitchen, Guest Suite, Kitchen Island, Open Floorplan, Pantry, Split Bedrooms, Walk-In Closet(s)
Heating Central
Cooling Central Air
Exterior
Garage Attached, Garage, Garage Door Opener
Garage Spaces 3.0
Utilities Available Electricity Connected, Natural Gas Available, Sewer Connected, Water Connected
Amenities Available Beach Access, Clubhouse, Dog Park, Fitness Center, Gated, Jogging Path, Maintenance Grounds, Management - Developer, Park, Pickleball, Sauna, Spa/Hot Tub, Tennis Court(s)
Waterfront No
Roof Type Shingle
Total Parking Spaces 3
Garage Yes
Building
Lot Description Dead End Street, Sprinklers In Front, Sprinklers In Rear
Foundation Block
Water Public
Architectural Style Ranch, Other
Structure Type Block
New Construction No
Others
Senior Community Yes
Tax ID 5207-02-00-2838
Acceptable Financing Cash, Conventional, FHA, USDA Loan, VA Loan
Listing Terms Cash, Conventional, FHA, USDA Loan, VA Loan
GET MORE INFORMATION




