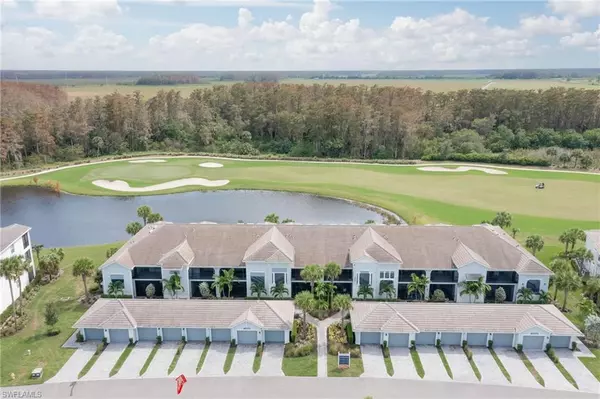
UPDATED:
10/25/2024 08:04 PM
Key Details
Property Type Multi-Family, Condo
Sub Type Multi-Story Home,Low Rise (1-3)
Listing Status Active
Purchase Type For Sale
Square Footage 1,366 sqft
Price per Sqft $234
Subdivision The National Golf & Country Club At Ave Maria
MLS Listing ID 224082765
Bedrooms 2
Full Baths 2
Condo Fees $1,330/qua
HOA Fees $818/qua
HOA Y/N No
Originating Board Naples
Year Built 2021
Annual Tax Amount $4,788
Tax Year 2023
Property Description
This condo offers not only a serene living space but also remarkable outdoor areas. Enjoy a screened-in front porch and a back porch, perfect for relaxing and taking in the stunning views of the pond, the 14th hole of the championship golf course, and the lush preserve. Positioned strategically behind the garages the condo provides a great level of privacy for gatherings on the front porch. If you're lucky, you might even spot deer passing by in the back, adding a touch of nature's spectacle to your daily living.
As a resident, you will benefit from a golf membership at the National Golf & Country Club, granting you access to the superbly designed 18-hole championship course by Gordon Lewis. The community's recreational facilities are unmatched, featuring 8 pickleball courts, 6 tennis courts, 2 bocceball courts, and a state-of-the-art gym. The resort-style pool with lap lanes and beach entry, alongside a poolside bar and grill, offers a daily escape just steps from your door.
Currently under construction with completion expected next year, the new clubhouse will further enhance the community's offerings with two additional dining options—one for fine dining and another for more casual meals.
This is more than just a condo—it's a lifestyle choice for those seeking luxury, comfort, and active living in a gated, guarded community. Embrace the opportunity to be part of "Ave Maria: where community meets paradise," and enjoy the perfect blend of leisure and elegance.
Location
State FL
County Collier
Area The National Golf & Country Club At Ave Maria
Rooms
Bedroom Description First Floor Bedroom,Master BR Ground,Split Bedrooms
Dining Room Dining - Living, Eat-in Kitchen
Kitchen Island, Pantry, Walk-In Pantry
Interior
Interior Features Fire Sprinkler, French Doors, Pantry, Smoke Detectors, Walk-In Closet(s), Window Coverings
Heating Central Electric
Flooring Tile
Equipment Auto Garage Door, Cooktop, Cooktop - Electric, Dishwasher, Disposal, Dryer, Microwave, Range, Refrigerator, Refrigerator/Freezer, Refrigerator/Icemaker, Security System, Self Cleaning Oven, Smoke Detector, Washer, Washer/Dryer Hookup
Furnishings Unfurnished
Fireplace No
Window Features Window Coverings
Appliance Cooktop, Electric Cooktop, Dishwasher, Disposal, Dryer, Microwave, Range, Refrigerator, Refrigerator/Freezer, Refrigerator/Icemaker, Self Cleaning Oven, Washer
Heat Source Central Electric
Exterior
Exterior Feature Screened Balcony, Screened Lanai/Porch
Garage 2 Assigned, Driveway Paved, Detached
Garage Spaces 1.0
Pool Community
Community Features Clubhouse, Park, Pool, Dog Park, Fitness Center, Golf, Putting Green, Restaurant, Sidewalks, Street Lights, Tennis Court(s), Gated
Amenities Available Basketball Court, Bike And Jog Path, Bocce Court, Cabana, Clubhouse, Park, Pool, Spa/Hot Tub, Dog Park, Fitness Center, Full Service Spa, Golf Course, Internet Access, Library, Pickleball, Play Area, Private Membership, Putting Green, Restaurant, Sauna, Shopping, Sidewalk, Streetlight, Tennis Court(s), Underground Utility, Car Wash Area
Waterfront No
Waterfront Description None
View Y/N Yes
View Golf Course, Lake, Landscaped Area, Pond, Preserve
Roof Type Tile
Total Parking Spaces 1
Garage Yes
Private Pool No
Building
Building Description Concrete Block,Stucco, DSL/Cable Available
Story 1
Water Central
Architectural Style Multi-Story Home, Low Rise (1-3)
Level or Stories 1
Structure Type Concrete Block,Stucco
New Construction No
Others
Pets Allowed Limits
Senior Community No
Tax ID 79860000381
Ownership Condo
Security Features Security System,Smoke Detector(s),Gated Community,Fire Sprinkler System
Num of Pet 3

GET MORE INFORMATION




