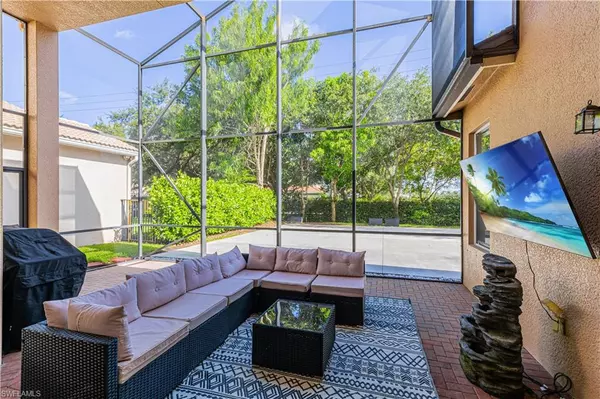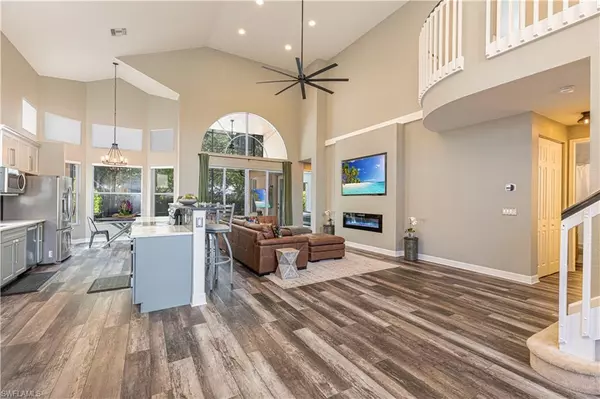
OPEN HOUSE
Sun Nov 24, 12:00pm - 3:00pm
UPDATED:
11/21/2024 07:46 PM
Key Details
Property Type Single Family Home
Sub Type 2 Story,Single Family Residence
Listing Status Active
Purchase Type For Sale
Square Footage 2,899 sqft
Price per Sqft $275
Subdivision Saturnia Lakes
MLS Listing ID 224053204
Bedrooms 4
Full Baths 3
HOA Fees $1,824/qua
HOA Y/N Yes
Originating Board Naples
Year Built 2004
Annual Tax Amount $6,597
Tax Year 2023
Lot Size 6,969 Sqft
Acres 0.16
Property Description
A beautiful home on a cul-de-sac lot in the back of a gated community in North Naples can be yours! This popular model has 4 bedrooms and 3 full baths plus a den. The open floorplan has 20-foot-high volume ceilings and open kitchen with large island. On the first floor you have the master suite with two walk-in closets. Also on the first floor is a home office that could be used as a bedroom. Upstairs has 3 bedrooms with a full bath. It’s a well-maintained home with lots of space and a new roof in 2020. With southern exposure you will enjoy the sun all day long in your backyard oasis with beautiful lush landscaping for privacy. The backyard is a blank slate for all your wonderful ideas! Saturnia Lakes is an award-winning gated community. It offers resort style living with 2 heated pools, hot tub, fitness room, dance studio, internet cafe, saunas, billiards room, ballroom, clay tennis courts, playground, basketball court, and putting green. With A rated schools and minutes from shopping and restaurants this is a must-see home! *****The pictures of the backyard basketball court are renderings of what it could become.*****
Location
State FL
County Collier
Area Saturnia Lakes
Rooms
Bedroom Description Master BR Ground,Split Bedrooms
Dining Room Breakfast Room, Dining - Family
Kitchen Island, Pantry
Interior
Interior Features Foyer, Laundry Tub, Pantry, Smoke Detectors, Tray Ceiling(s), Walk-In Closet(s), Window Coverings
Heating Central Electric
Flooring Carpet, Laminate
Equipment Auto Garage Door, Cooktop - Electric, Dishwasher, Dryer, Microwave, Refrigerator, Security System, Smoke Detector, Washer
Furnishings Unfurnished
Fireplace No
Window Features Window Coverings
Appliance Electric Cooktop, Dishwasher, Dryer, Microwave, Refrigerator, Washer
Heat Source Central Electric
Exterior
Exterior Feature Screened Lanai/Porch
Garage Deeded, Attached
Garage Spaces 2.0
Pool Community
Community Features Clubhouse, Park, Pool, Fitness Center, Putting Green, Sidewalks, Street Lights, Tennis Court(s), Gated
Amenities Available Basketball Court, Billiard Room, Clubhouse, Park, Pool, Community Room, Spa/Hot Tub, Fitness Center, Internet Access, Play Area, Putting Green, Sauna, Sidewalk, Streetlight, Tennis Court(s), Underground Utility
Waterfront No
Waterfront Description None
View Y/N Yes
View Landscaped Area
Roof Type Tile
Street Surface Paved
Total Parking Spaces 2
Garage Yes
Private Pool No
Building
Lot Description Regular
Building Description Concrete Block,Stucco, DSL/Cable Available
Story 2
Water Central
Architectural Style Two Story, Single Family
Level or Stories 2
Structure Type Concrete Block,Stucco
New Construction No
Schools
Elementary Schools Laural Lakes Elementary
Middle Schools Oakridge Middle School
High Schools Gulf Coast High School
Others
Pets Allowed With Approval
Senior Community No
Tax ID 72650012324
Ownership Single Family
Security Features Security System,Smoke Detector(s),Gated Community

GET MORE INFORMATION




